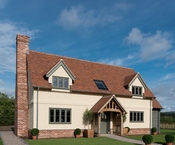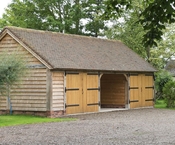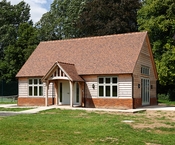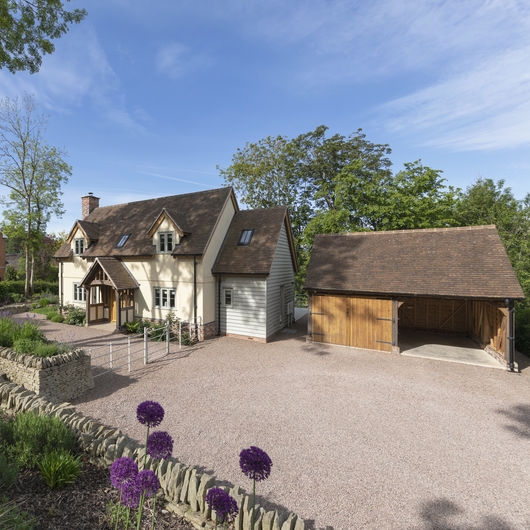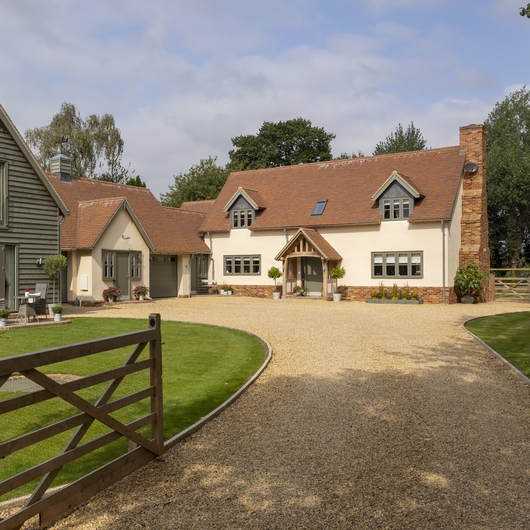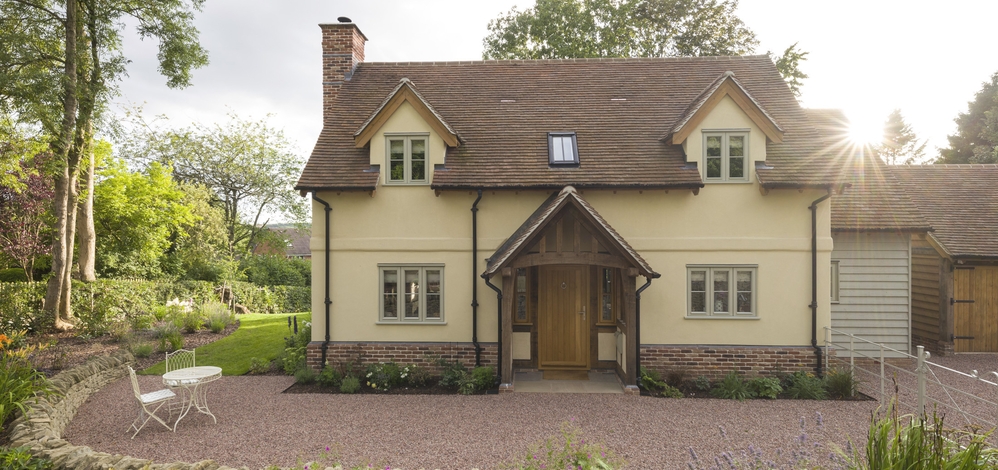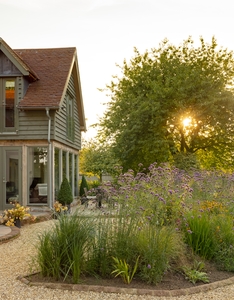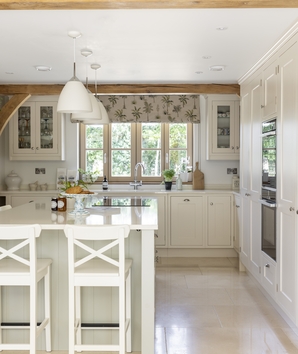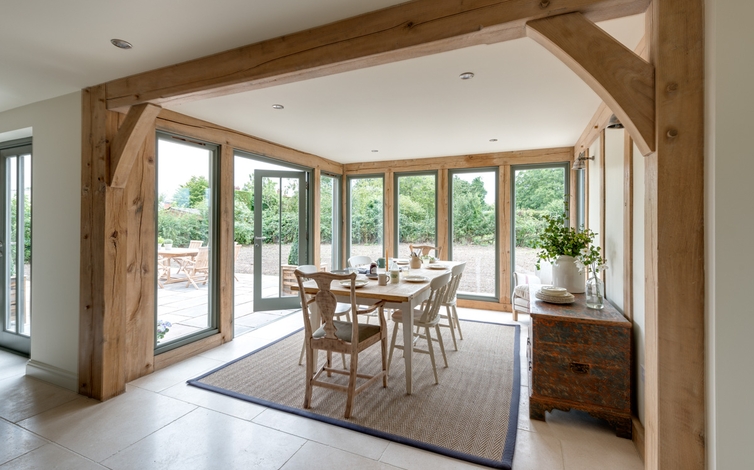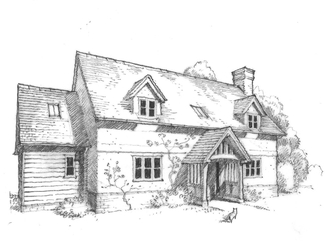Over the past 20 years we have continued to develop our innovative SIPs and oak frame concept, and have added hundreds of new variations across a wide spectrum of sizes; always remaining true to our aim of creating a cottage that is incredibly sustainable, adaptable, high performance and based upon classic design principles.
The Pearmain Cottage portfolio ranges from 80m2 to 300m2. The encapsulation principle is applicable to all of our house types.

