A traditional exterior (chosen to reflect the vernacular), yet internally this family home is very much a 21st century dwelling.
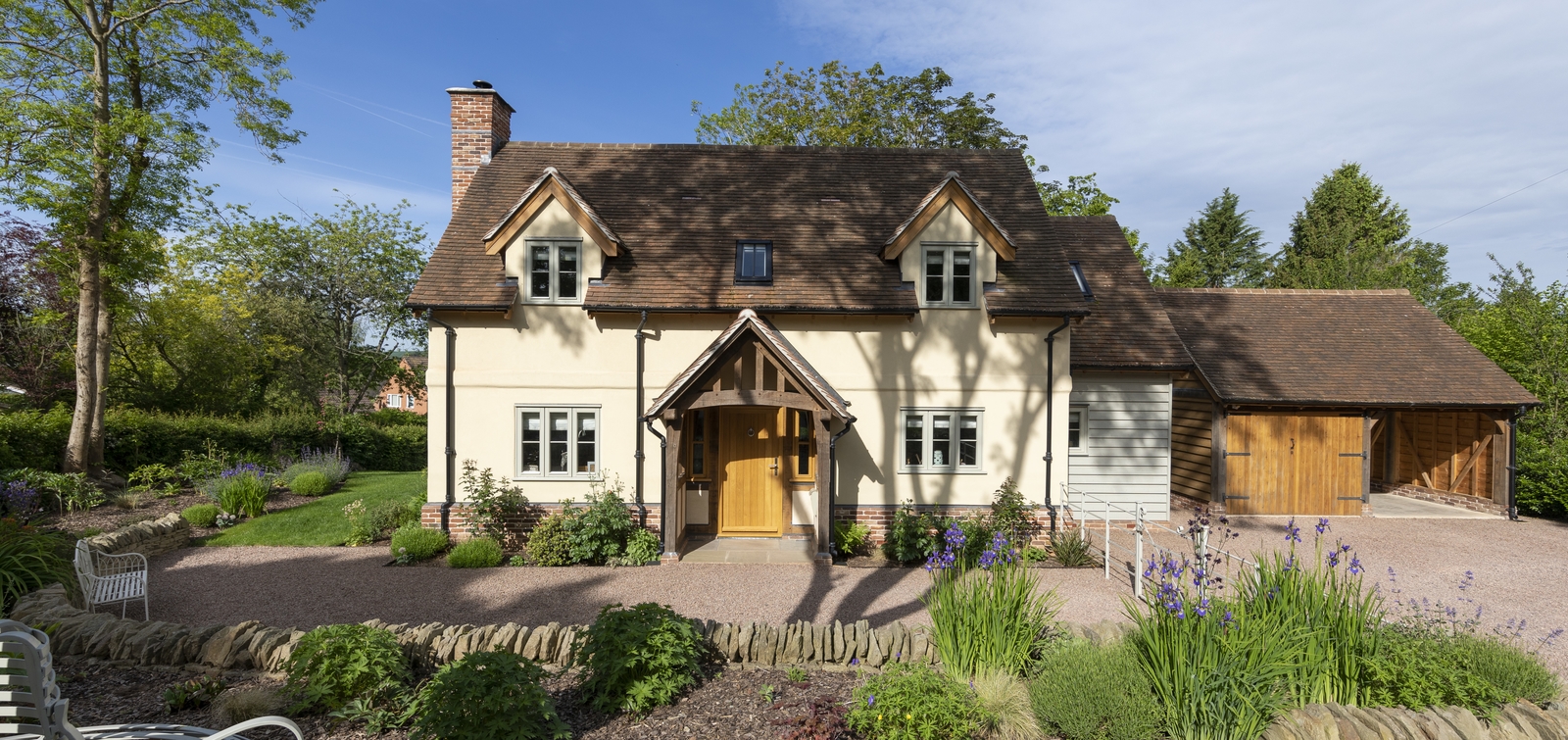
Mistletoe Cottage
With an open plan ground floor and striking contemporary detailing, Mistletoe Cottage is distinctive and personal; fully exploiting the impressive structural capabilities of Border Oak's unique construction partnership of green oak and SIPs.
Sitting within the heart of a Conservation Area opposite the village church, this beautiful cottage is built to an extremely high standard using a considered palette of natural materials such as handmade bricks and tiles, soft ochre coloured render and painted weatherboarding. It has been designed to address and complement the traditional street scene and celebrate the gently sloping, wooded site.
Whilst the front elevation is classical, the rear of the house is very much focused upon the pretty cottage planting garden - capturing as much natural daylight as possible through large bifolds and glazed roof lanterns.
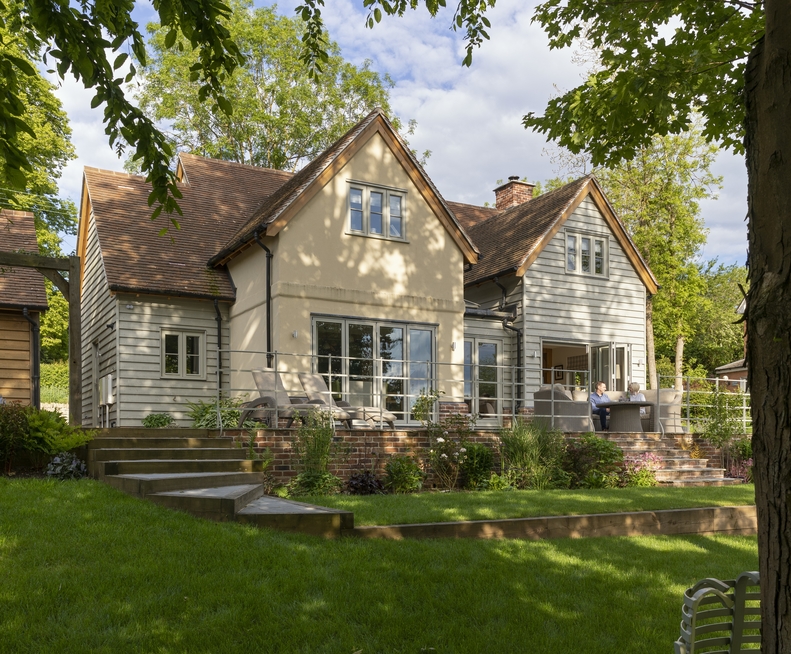
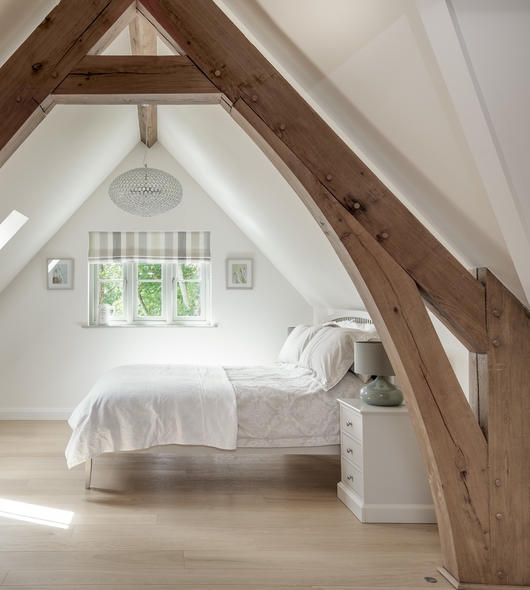
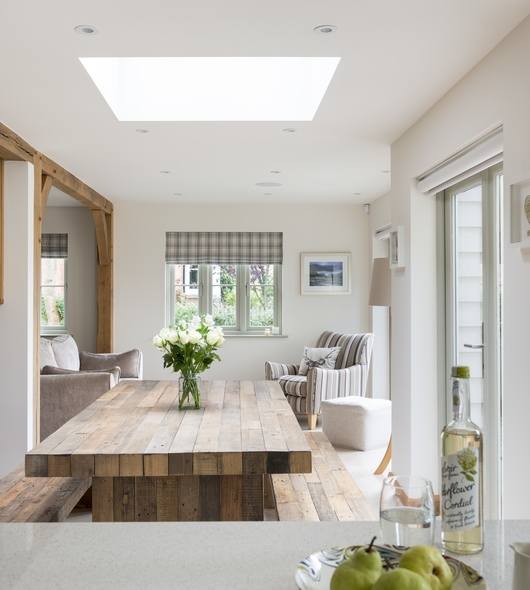

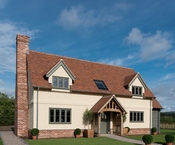
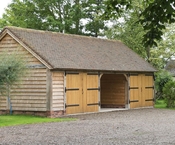
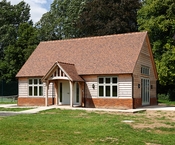




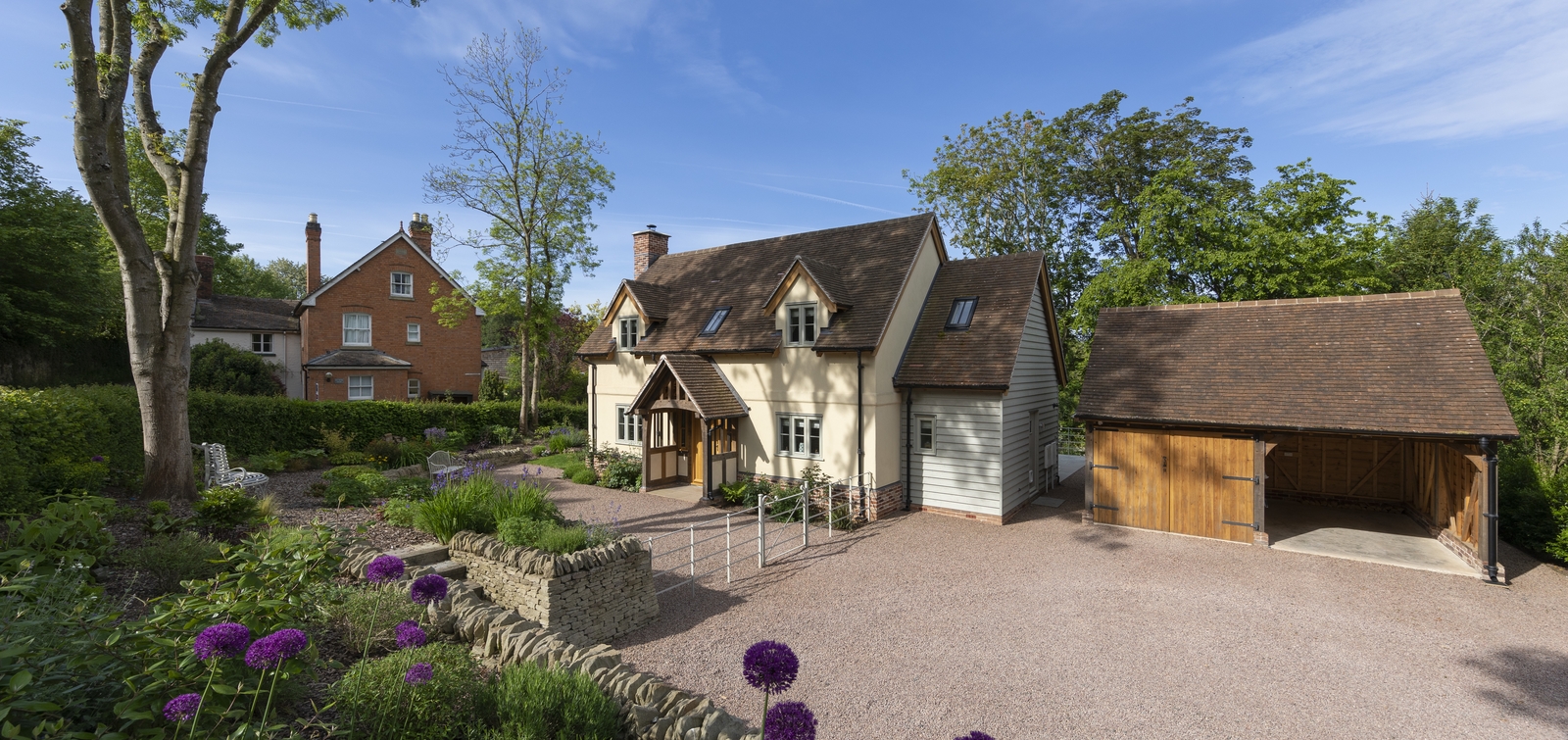

Customer Comments