Hampshire Pearmain
Located on the very edge of a village, overlooking grassy meadows and adjacent to a traditional oast house, this beautiful variation of Pearmain Cottage showcases just how adaptable the premise of the original design is.
The beautiful plot was originally part of the neighbouring property's garden and the original landowner worked closely with Border Oak's design team to prepare and submit a planning application for an enlarged Pearmain design; together with a generous two bay oak framed garage. The planning process was relatively straightforward, and the site went onto the open market with detailed planning approval for a bespoke Border Oak home.
The purchasers of the site were delighted that an edge of village site was available with planning permission for their dream Border Oak home, and that they needed to make only minor changes to the approved design to suit their needs. There was a lot of competition for the plot, but they eventually secured the land because they were committed to building the approved design and working with Border Oak, (as per the land owners stipulations). They then entered into a total build package (including project management and electrical and plumbing contracts) with Border Oak.
Although closely related to St Michaels Cottage, (the Border Oak showhome in Herefordshire), Hope Cottage is still unique. It has two additional areas creating a very different layout, and reflecting the plot location. There is a 'lean to' extension to the rear of the house, which creates a generous home office connected to both the sitting room and kitchen for an informal flow, whilst also providing access to the pretty garden. There is a further 'extension' to the utility annex at the side of the kitchen, which forms an additional ground floor room (in this instance a boot room and plant area for the air source heat pump); creating an attractive courtyard layout on the front elevation. These additions to the original Pearmain Cottage Design have produced a very soft and interesting external profile too - sympathetic to the edge of village location and complementing the surrounding landscape perfectly.
The surprisingly spacious two bay garage has a full room above, which is used as additional accommodation and accessed via an external staircase.
The project has been beautifully finished by our clients using classic, natural materials and cleverly marrying heirloom and personal pieces with modern statement furniture and fittings. What is particularly lovely is how all the rooms have a view over the cottage garden, which will continue to mature over time alongside the lime render, handmade bricks, coloured weatherboard and handmade clay tiles.
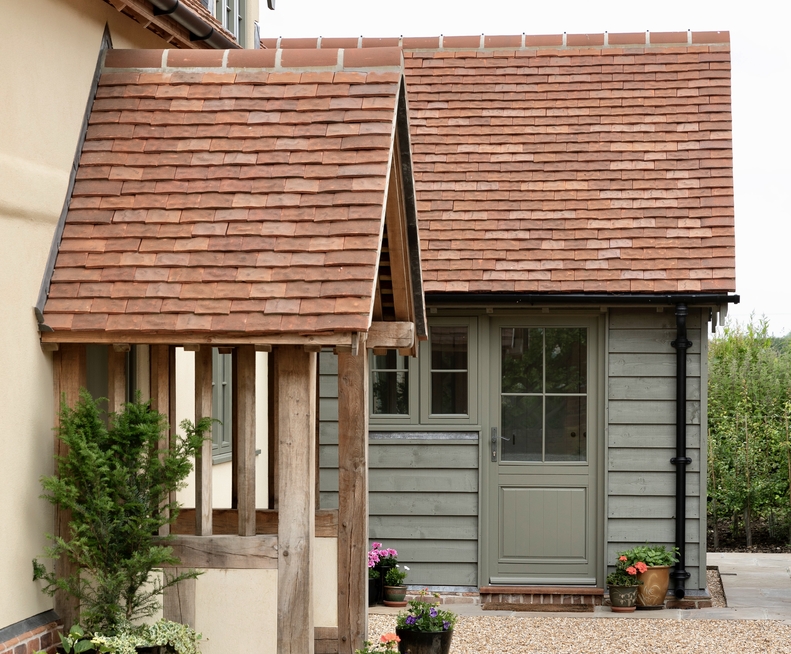
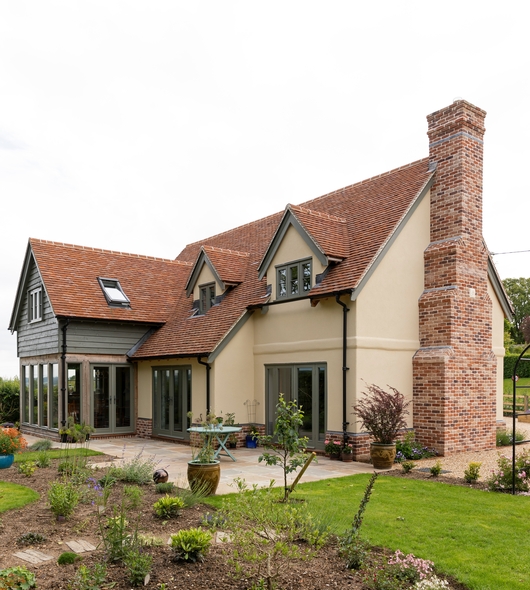
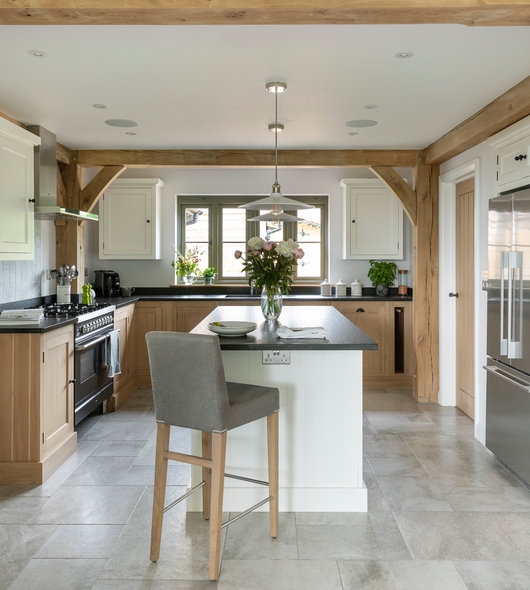

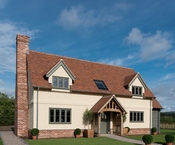
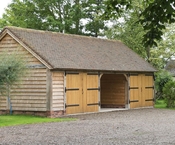
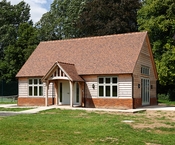





Customer Comments