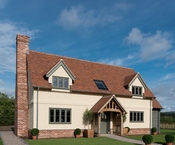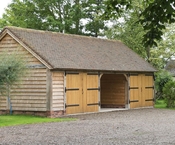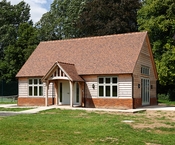Using a ‘bay’ system we can design buildings that achieve optimum sections, spans, structural efficiency and cost effectiveness.
Classic Outbuildings
Our oak frames make use of a traditional post and beam principle with arched braces and oak pegs.
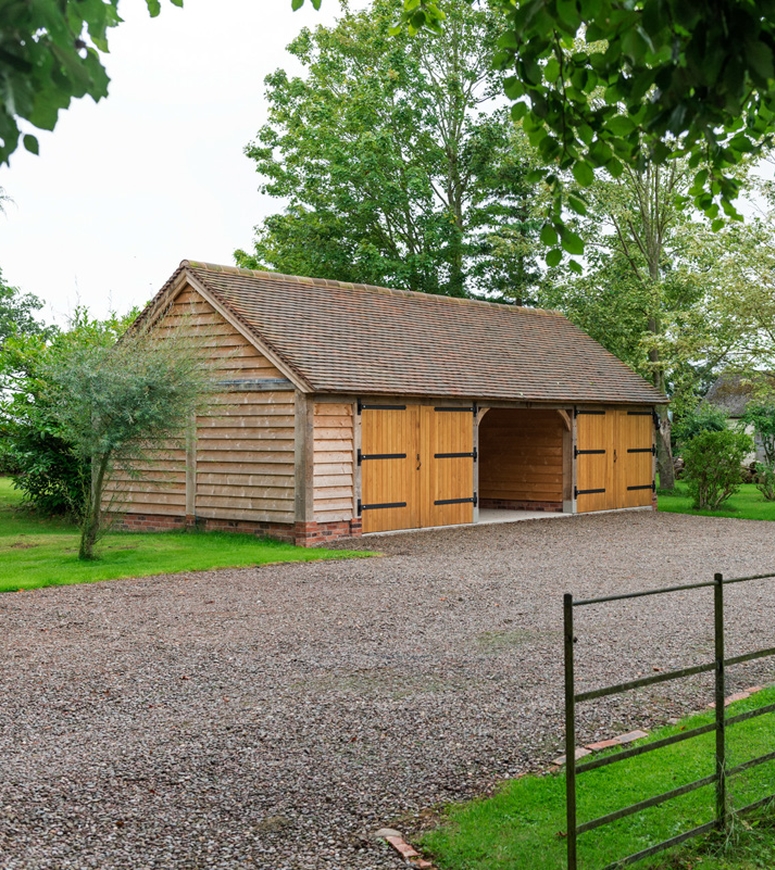
Our Classic Outbuildings
Our oak frames make use of a traditional post and beam principle with arched braces and oak pegs.
Using a ‘bay’ system we can design buildings that achieve optimum sections, spans, structural efficiency and cost effectiveness. Our classic range can be used in mixed configurations and with additional bay lengths. Increased bay widths, depths and heights are available upon request.
Doors, windows, staircases, internal partitions, upgrades, insulation and logstores can be added to create endless variety and flexibility. Some models have the ability to include rooms above. For additional accommodation, storage or garages room.
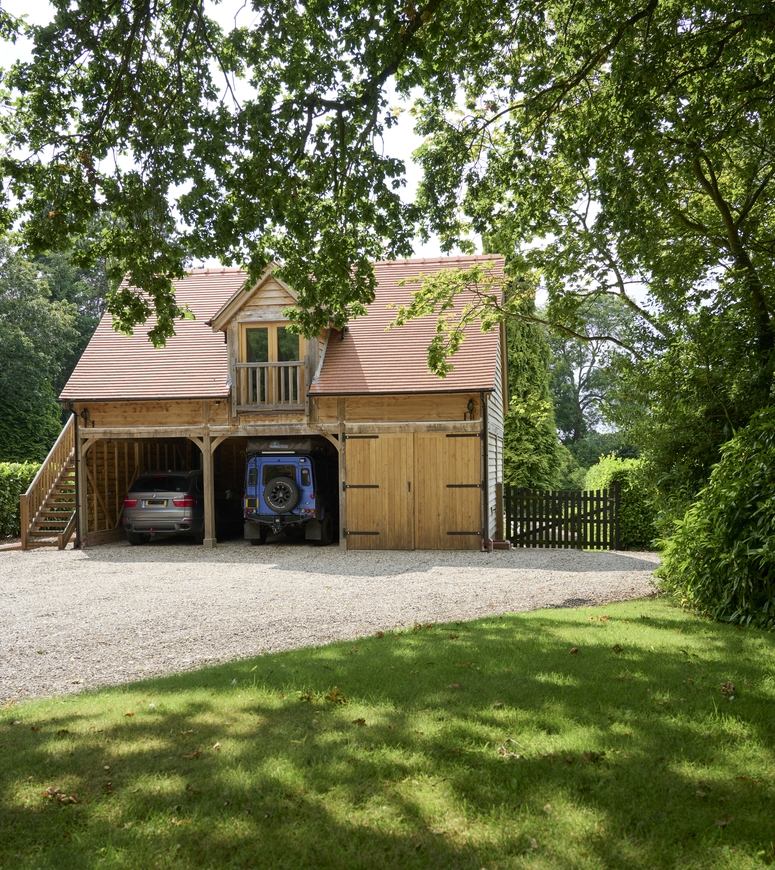
Our Classic Bay System
The bay system is remarkably flexible and an almost infinite number of configurations can be developed from the basic form. Structures can be added to one another to create attractive combinations. Increased bay widths, depths and heights are also available.
Diverse and Adaptable. Our classic outbuilding bay system is designed to provide simple, cost effective yet beautiful oak structures. Designed with vernacular proportions and constructed from the finest natural materials, a Border Oak outbuilding will complement and enhance any setting. All of the classic range buildings have been designed to accommodate most 4x4 vehicles, but if you require further adaptation please contact our outbuildings team to discuss your project.
Our Classic Outbuildings Range
A collection of five modular sizes – suitable for almost any application. The number of bays is unlimited and additional features such as logstores, stairs, windows and doors can be added. Additional panels, internal divisions and open bays can all be incorporated.

