When a rare individual plot with planning approval for a Border Oak barn style home became available in a fabulous Herefordshire village, it was quickly snapped up by a young local family wishing to take on their second Border Oak self build. They went on to undertake much of the building work themselves.
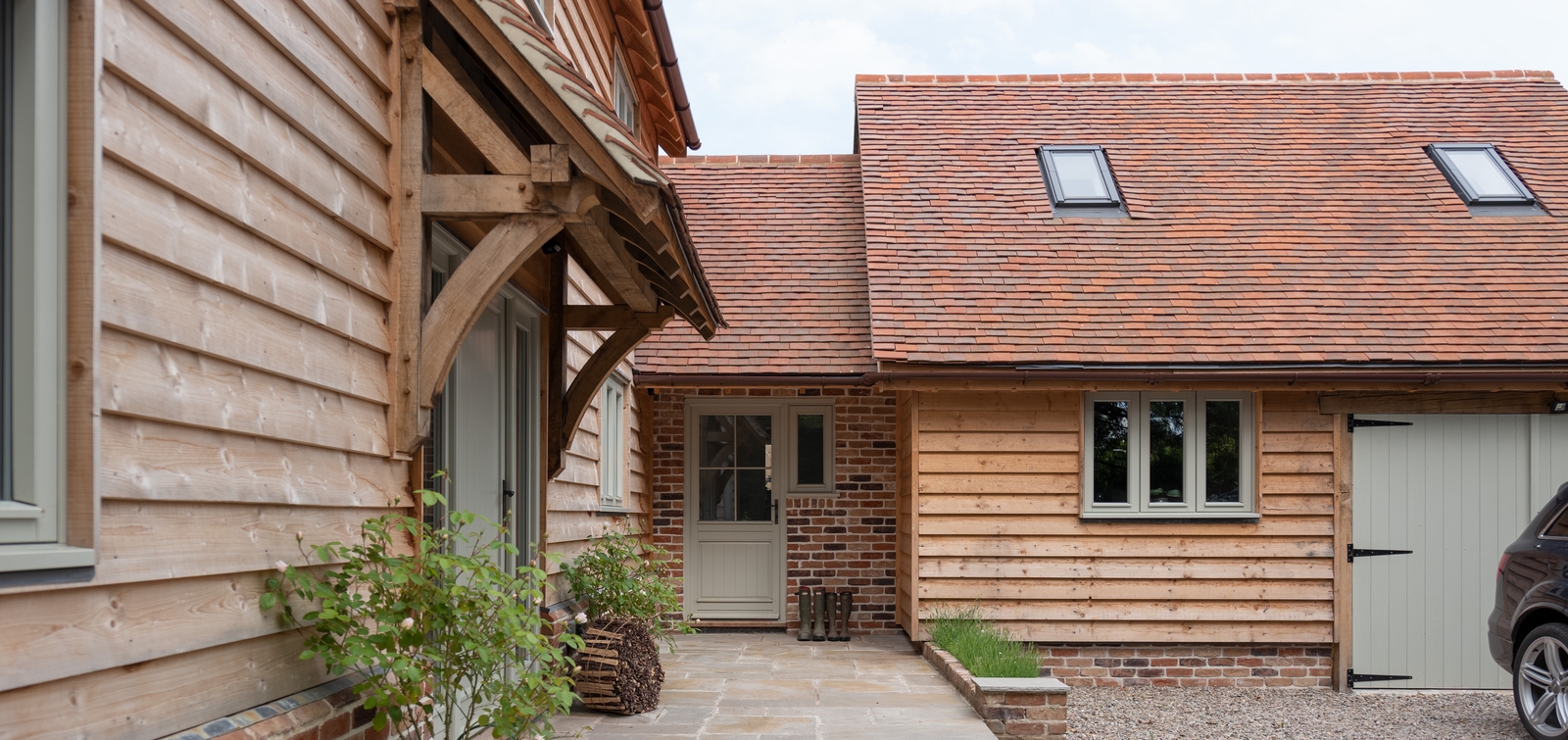
With a 'broken plan' (a bit like open plan, but with some pockets of privacy) ground floor layout and three generous bedrooms upstairs, the planning approval Border Oak had already secured was coincidentally very close to family's requirements.
The design and materials, inspired by the proportions of traditional Herefordian agricultural structures nearby, is particularly adaptable and cost effective. The adjoining single storey wing has the advantage of offering an additional bedroom suite or office above. Likewise, the attached workshop has a potential ground floor studio and occasional bedroom and bathroom with separate external access.
The family chose a 'hands on' self build route having successfully completed a previous Border Oak project. They commissioned the oak frame, SIPs and roof structure from Border Oak, and then tackled all the remaining work themselves (with help from their parents). The fabulous end result is testament to months of blood, sweat and tears and endless weekends and evenings dedicated to procuring and building - as well as bringing up two small children and working full time.
Internally, the finish is light, laidback and informal with the oak frame forming a simple, yet beautiful back drop. All the rooms are bright and flow effortlessly through to the next space with no doors or thresholds to interrupt or divide. The clever stepped design ensures each space is individual, whilst retaining long sight lines.
Externally, the natural weatherboarding and handmade bricks are already weathering softly, helping the barn settle into its private plot, tucked away from the village lane, yet elevated to capture long views over neighbouring pastures.
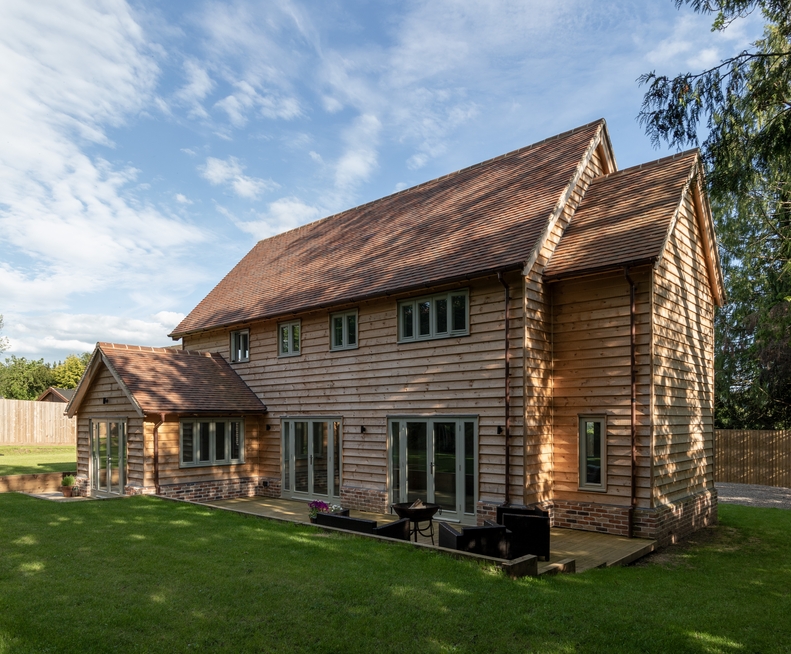
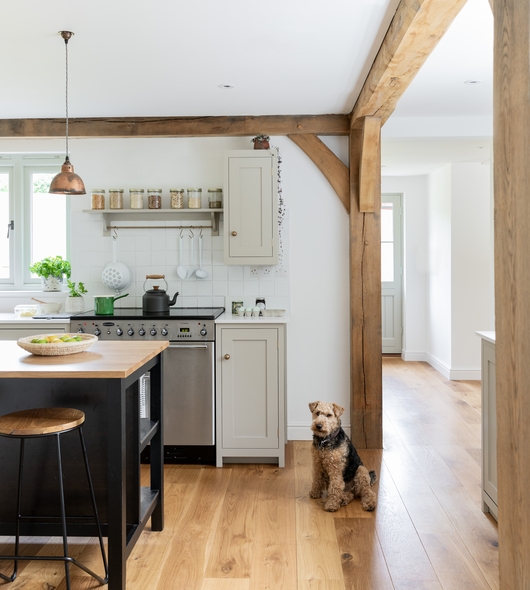
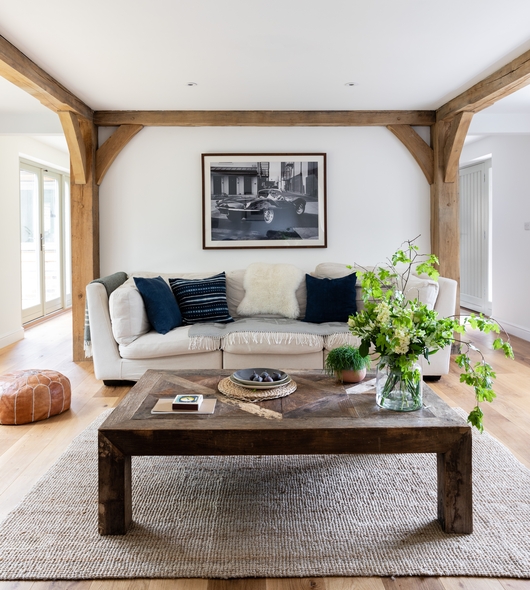

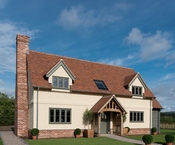
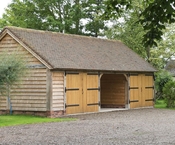
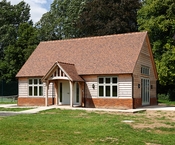




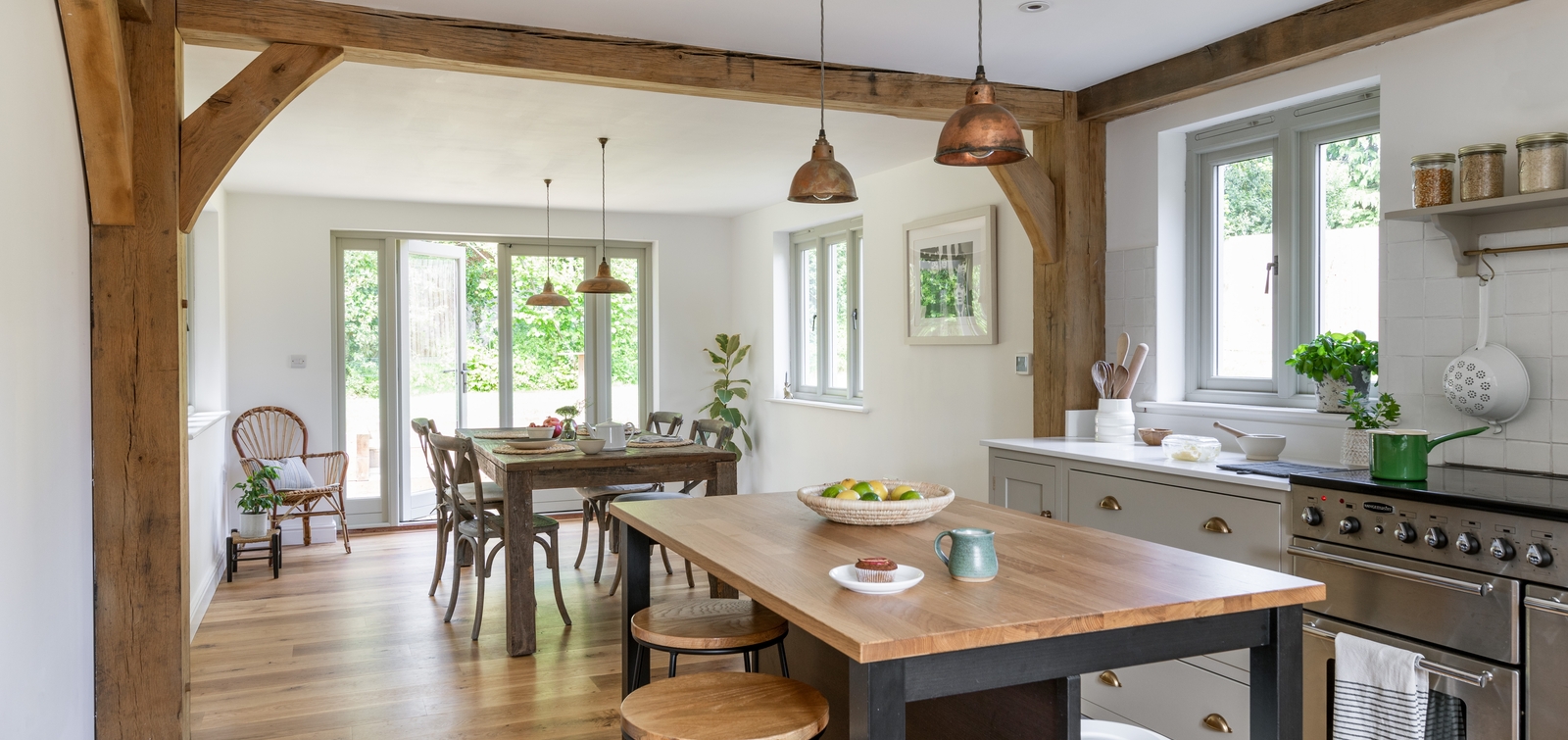

Customer Comments