For Michael and Katie the dream was always to live in the sleepy village where Michael was brought up. There was just one snag - finding a property that they could afford to buy.
Fortunately, Michael's parents' house happened to have a rather large back garden and after many discussions they agreed to subdivide and make an application for a cottage in the grounds.
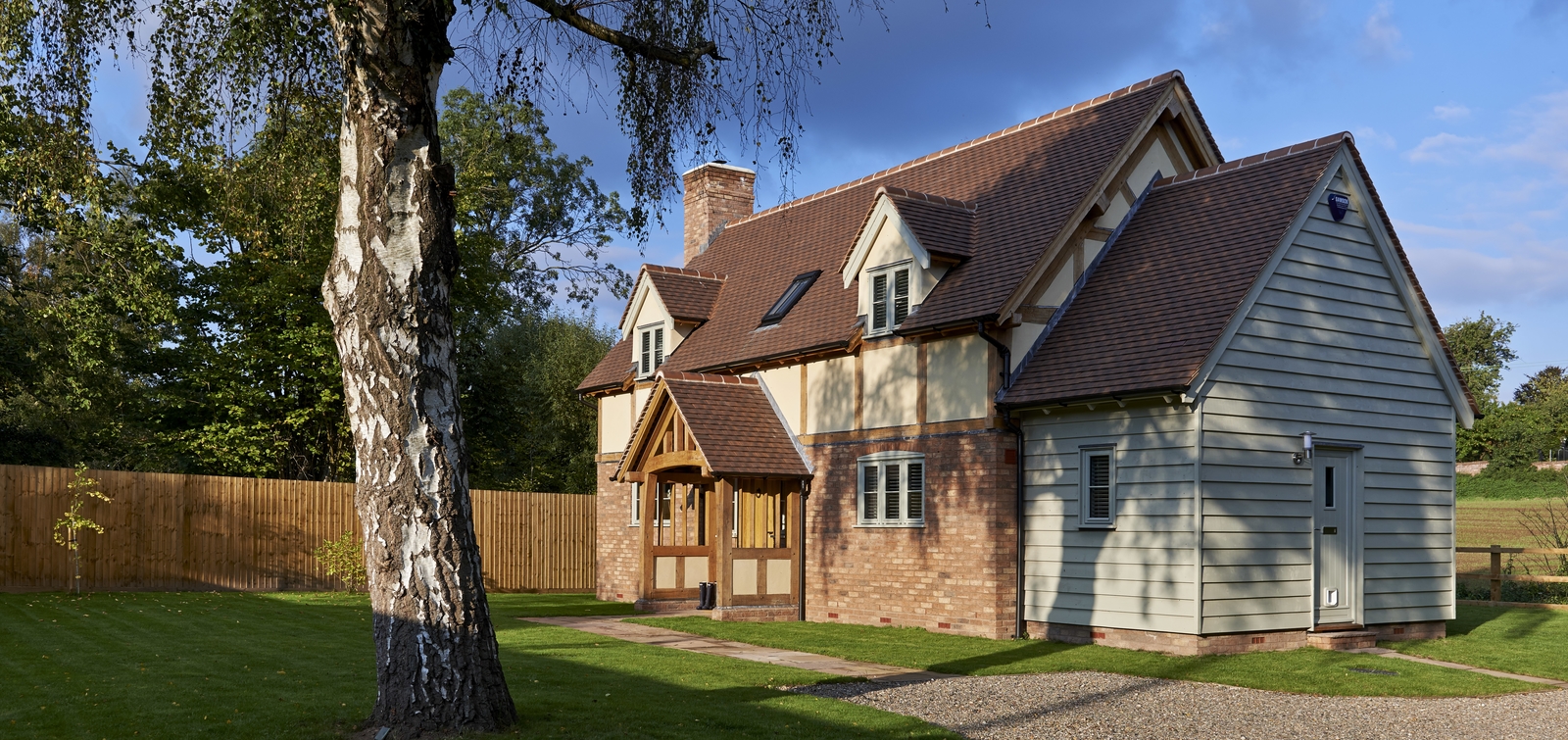
Worcestershire Cottage
Michael used his professional graphic design background to sketch out a rudimental design, based upon various Border Oak cottages he had visited nearby. He then gave his sketches to Border Oak, who assessed and refined the scheme and produced planning drawings. The idea was to create a classical cottage that suited the traditional setting of the village and could be built for a modest budget, possibly with some element of self build.
With the design finalised, it was submitted to the planning department. The scheme also needed to pass the local parish council’s strict planning guidelines. Luckily, the house design proved very popular with all parties and work started in March 2012.
With a build budget of £200,000 for the complete house, the young couple knew they would need to do some work themselves and asked Border Oak to provide a 'water tight' shell, which they would then take over. Self build can be very rewarding and cost efficient, but it is also all consuming and in order to achieve the finish they wanted and remain within budget, Michael took 6 months off work to finish the house.
The space in the house has been meticulously planned out and completed to a very high standard. Semi open plan downstairs, with three generous bedrooms, the couple have carefully incorporated oak features throughout including a vaulted ceiling in the master bedroom to maximise the sense of space. The interior has a simple, pared back modern feel that reflects the young family's tastes, and since completing the cottage the growing family have self built a large Border Oak garage (with self contained office suite above) and added an oak framed garden room to the rear of the house.
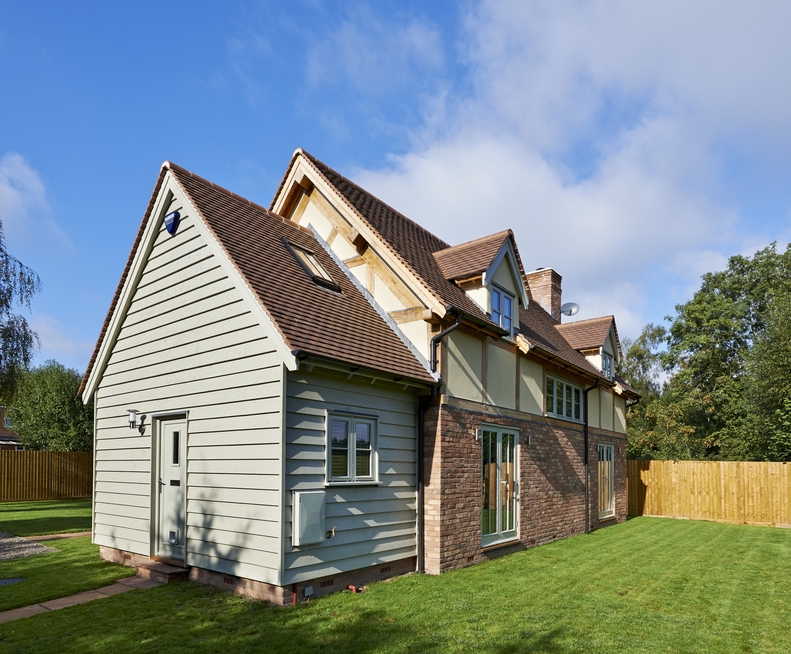
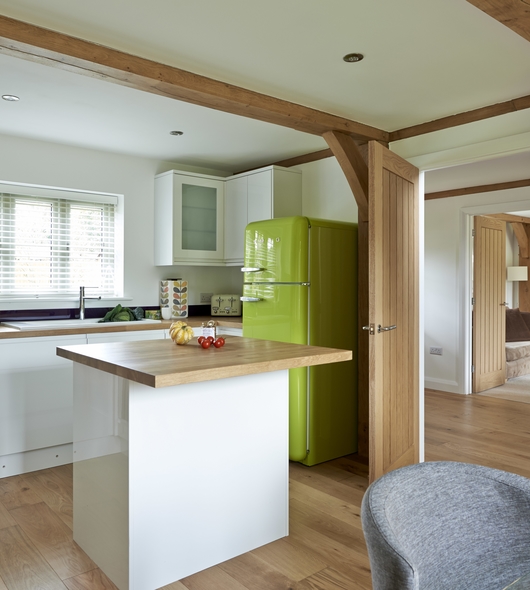
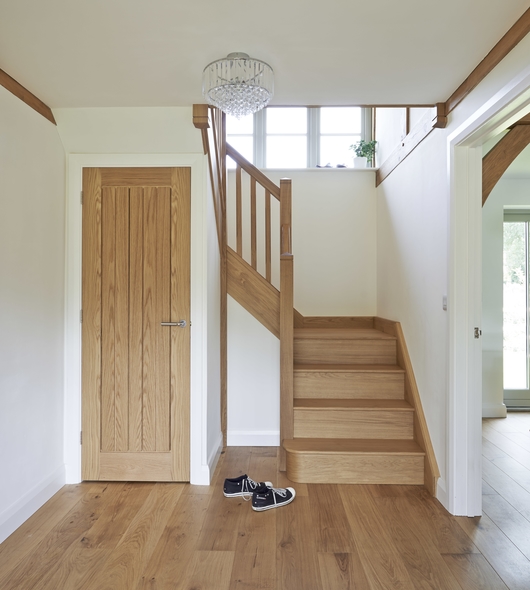

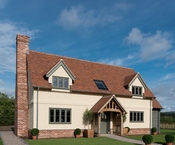
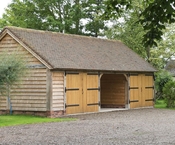
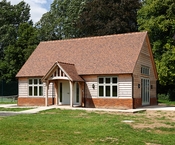




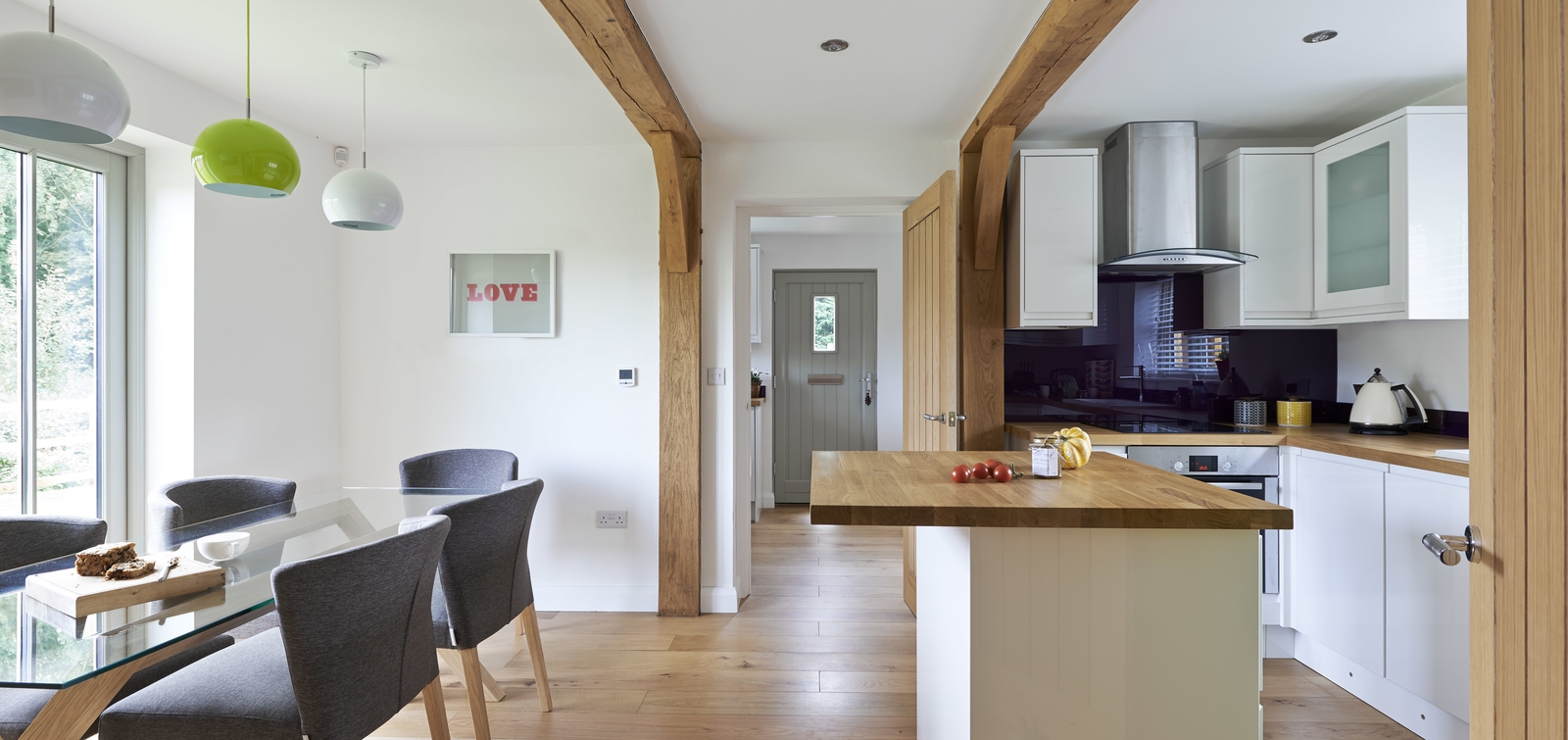

Customer Comments