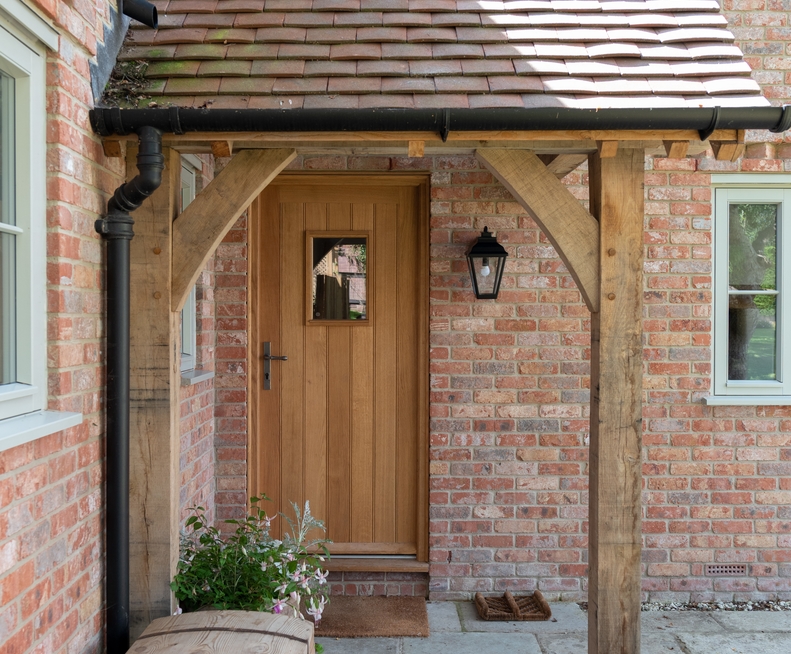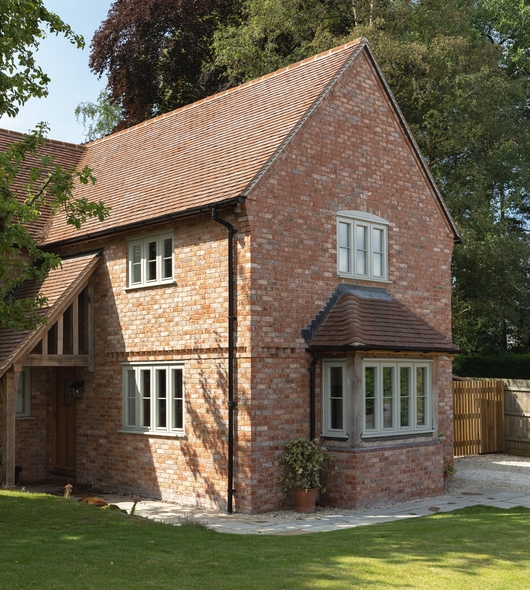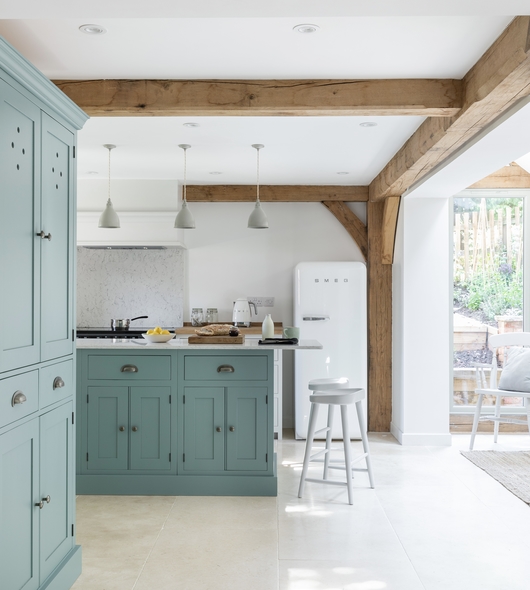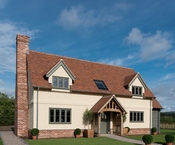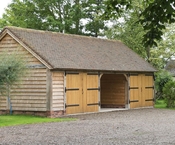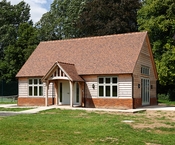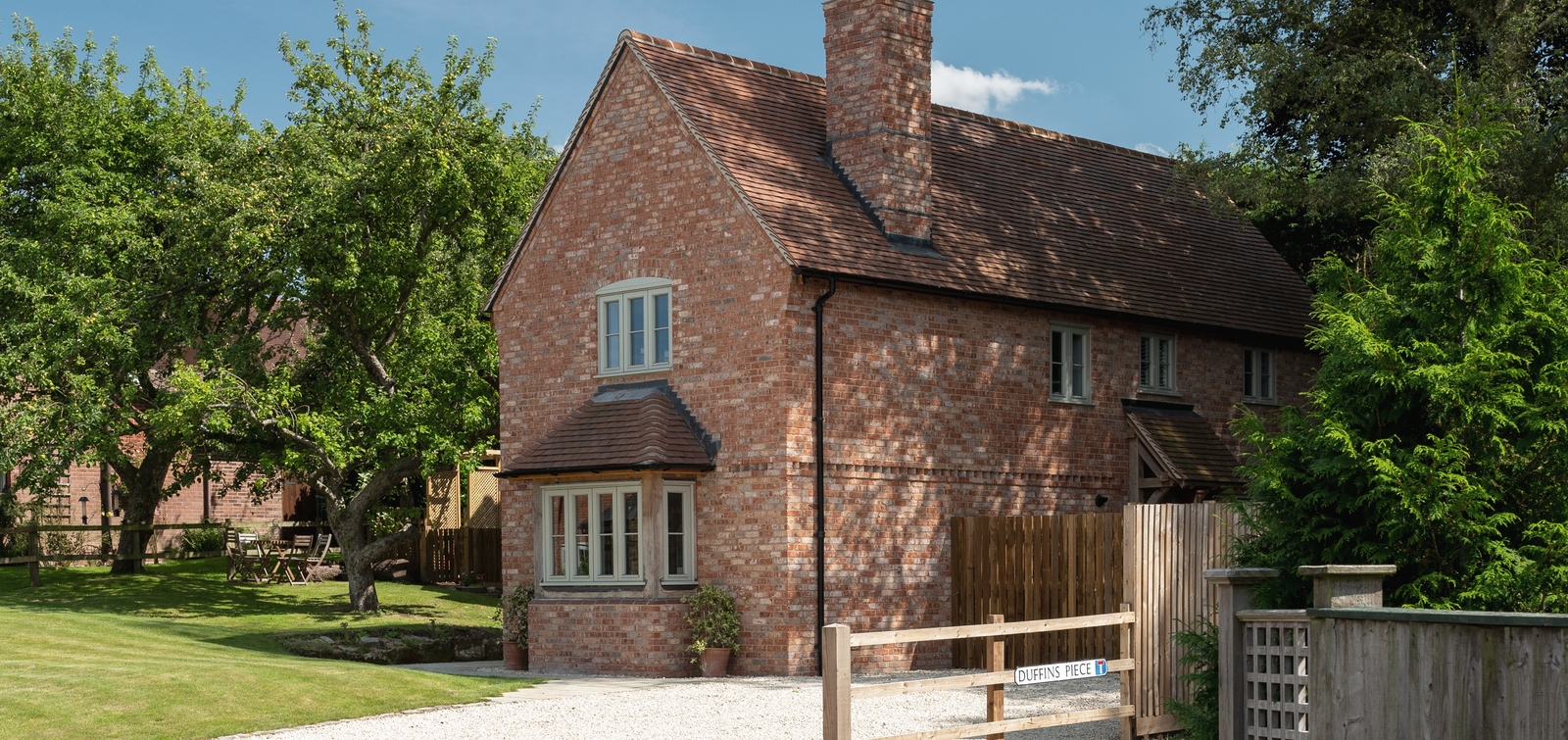Sometimes you have to create a plot rather than buy a ready made package, especially in popular locations where sites are rare. In this instance our clients have very cleverly (and tenaciously) stitched together a couple of sections of various gardens - and overcame a significant drainage obstacle - in order to fashion their pretty village plot in their perfect location - and the fabulous results are testament to their incredible vision, dedication and determination.

This cottage was designed by Border Oak in partnership with our clients to reflect the Warwickshire vernacular and maximise the shape and orientation of their plot. A local brick and mortar was used to ensure it sat well against its close neighbours and great attention was paid to details such as brick arches, and dentil courses and subtle projections and recessions. Combining the brick with oak, glass, handmade clay roof tiles and soft green/grey joinery colour has delivered a modern country home that is already weathering into its setting.
This home is an oak frame encapsulated in SIPs with a brick skin and some additional green oak features. It was a part package contract allowing the clients to undertake some of the work themselves.
Internally the house is beautifully finished and uses a semi open plan form that Border Oak are renowned for - alongside a classically muted palette of natural and simple materials. What is particularly striking is the beautiful light captured in all rooms throughout the day, from the floor to ceiling glass, the bay window, the glazed door apertures, rooflights and the multitude of windows on all elevations.
A wonderful addition to a pretty village for a young local couple who have worked very hard to realise a dream and have crafted the most incredible home.
