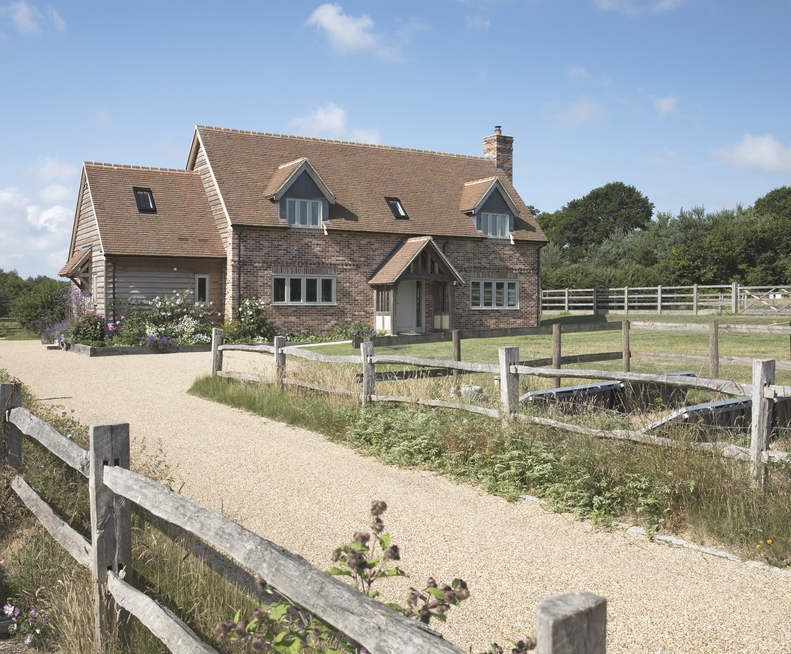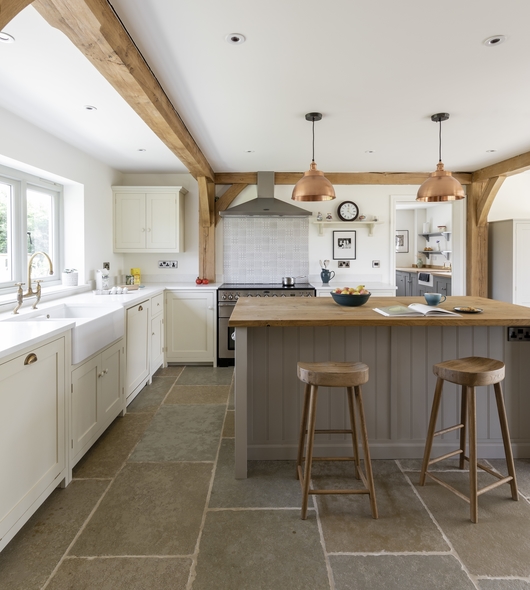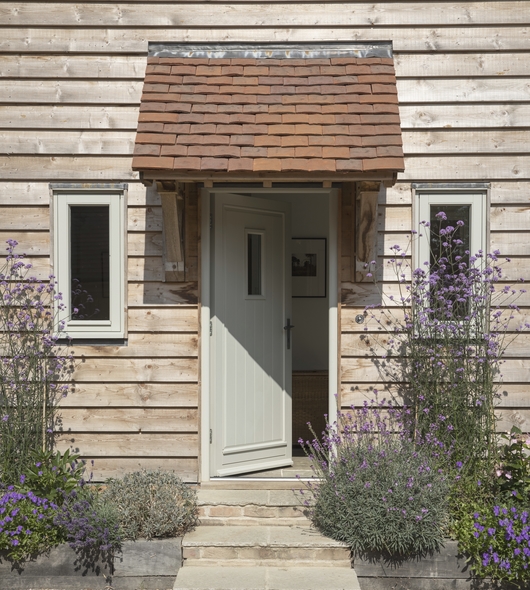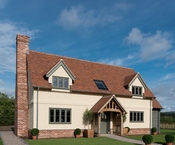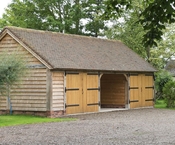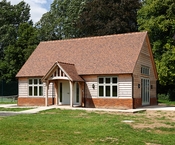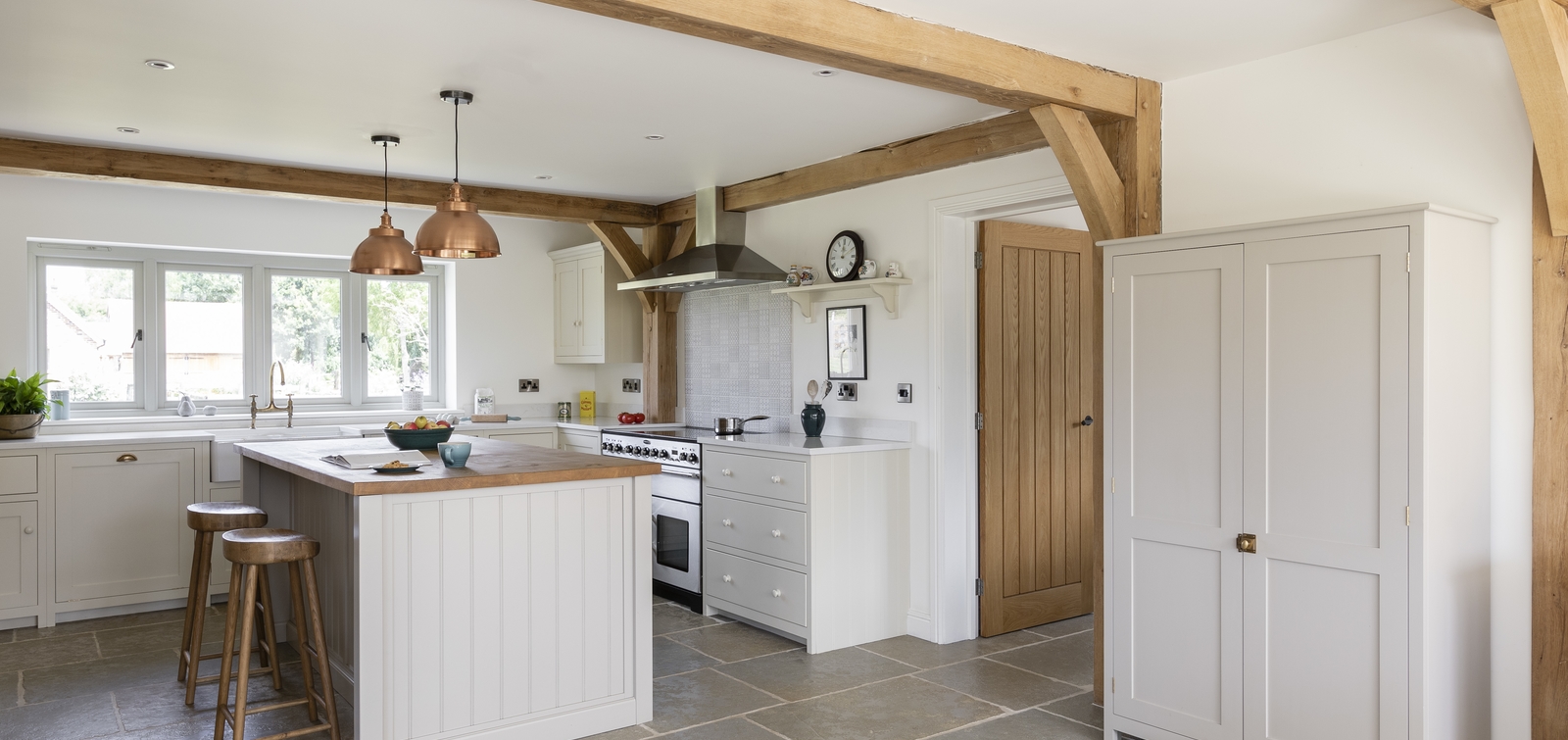A pretty brick faced 3 bedroomed cottage based on our Pearmain design positioned in a coastal location.
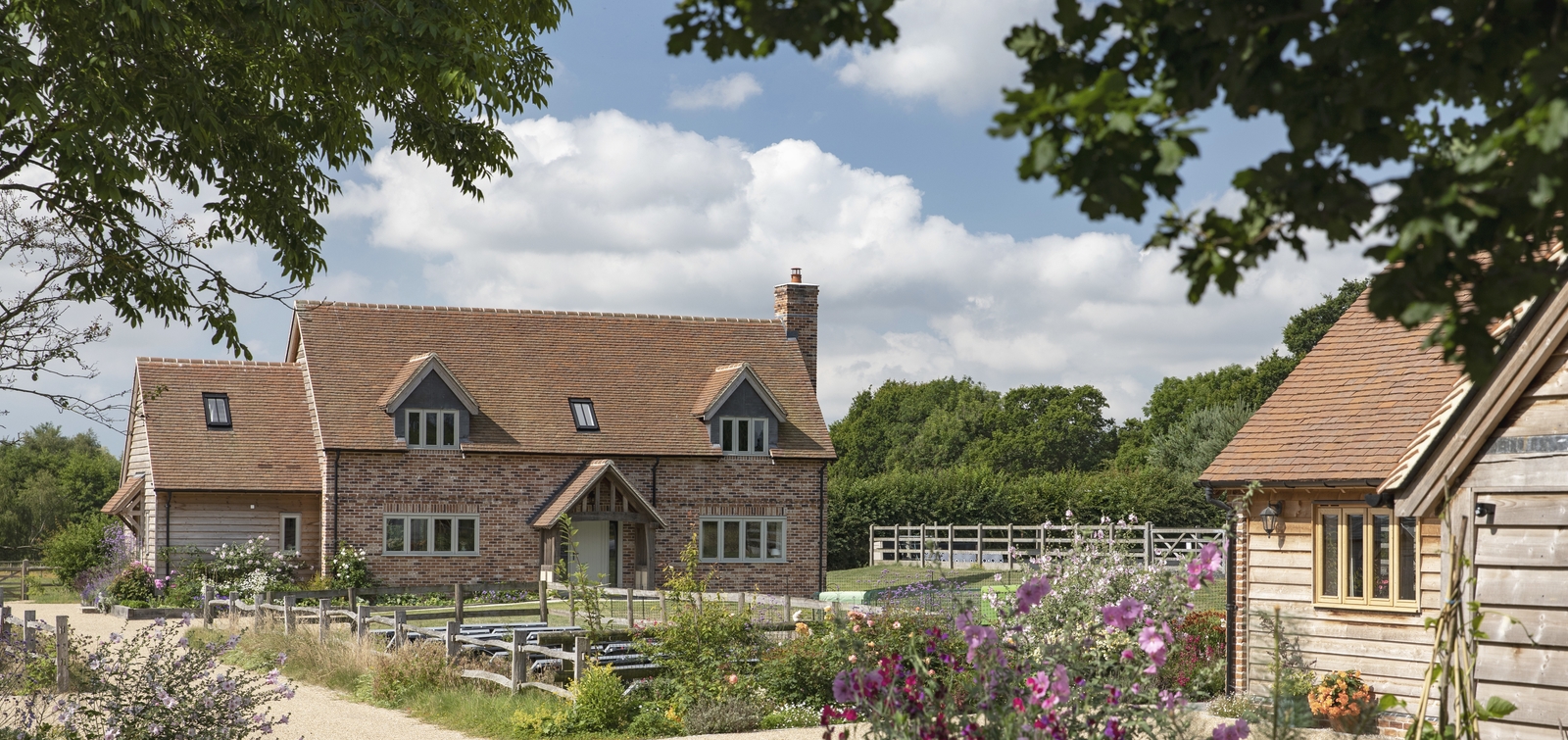
This pretty brick cottage perfectly reflects its coastal vernacular and is already settling into its rural location thanks to a soft organic profile, natural materials and traditional landscaping. Based upon traditional cottage proportions, the house is deceptively generous making it perfect for a growing family who also work from home. There are two further homes on site which enables three generations of the same family to live together and look after one another as well as maintain the productive garden and animals.
Similar to our Pearmain Cottage in design and construction principles, the property is built from an encapsulated oak frame surrounded by SIPs and faced in handmade bricks and weatherboarding. The utility side annex has been enlarged and the catslide roof to the rear of the house increases the floor space and glazing. The cottage has some areas of additional oak framing internally to help 'zone' the semi open plan layout and provide architectural interest. In other rooms the oak frame is simplified and edited creating a textural balance to the bright, neutral and modern interior.
