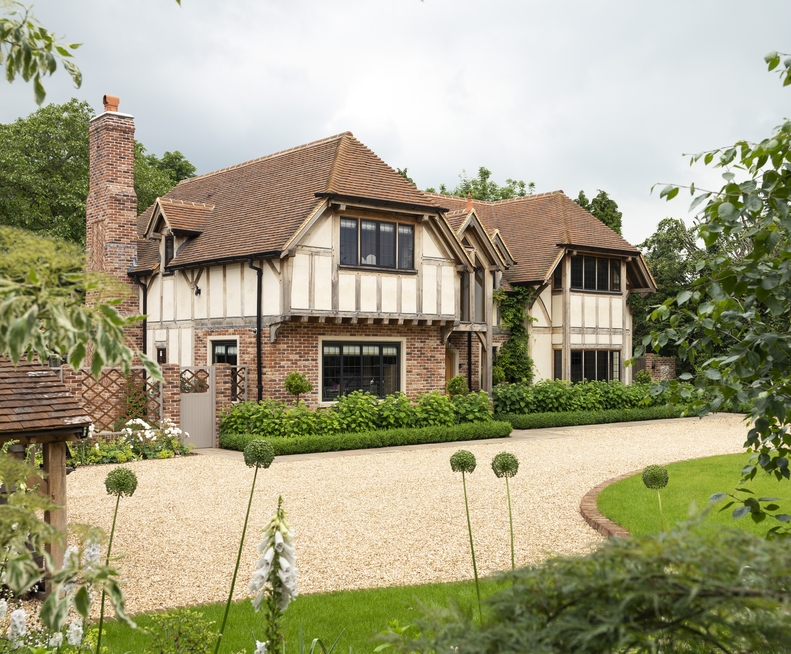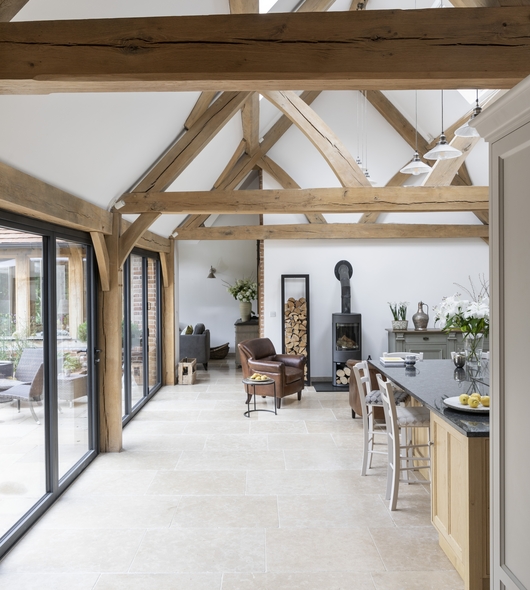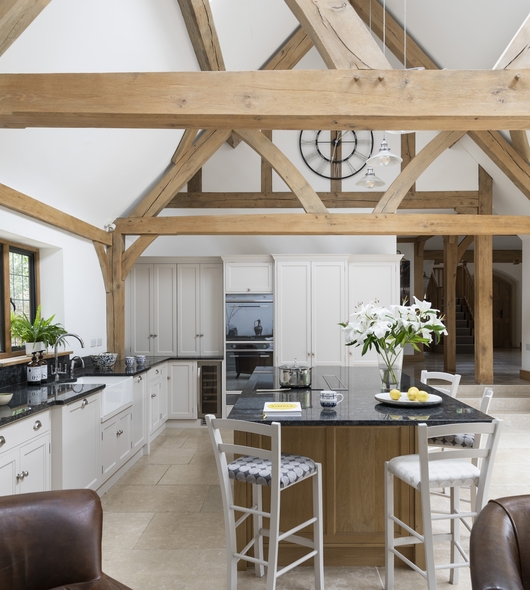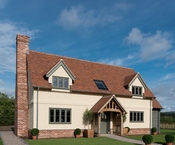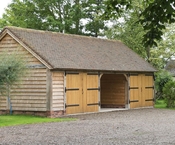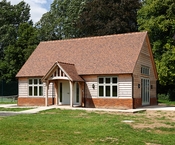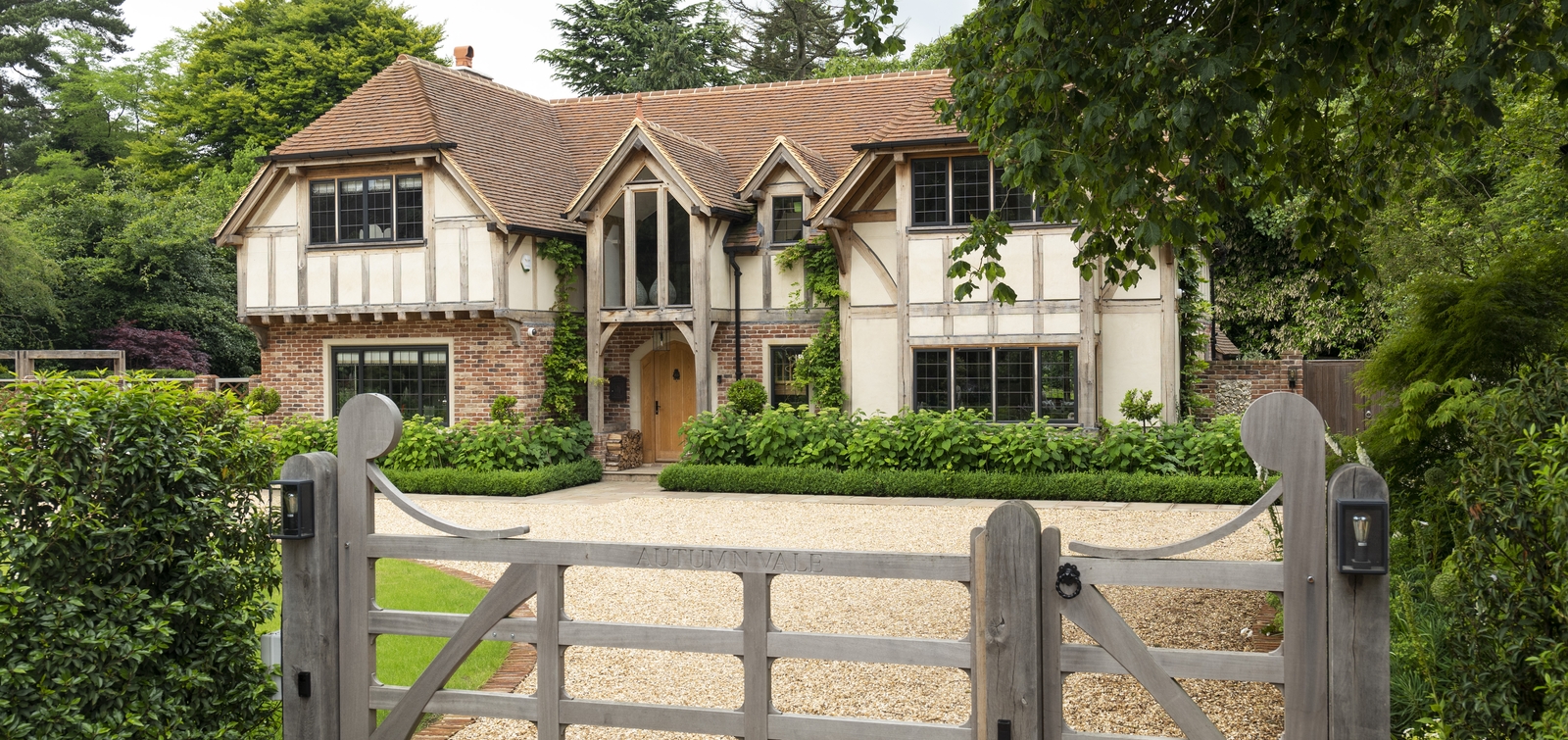A pretty oak framed garden room with feature brick wall forms the return of the courtyard - with views over the beautiful garden.
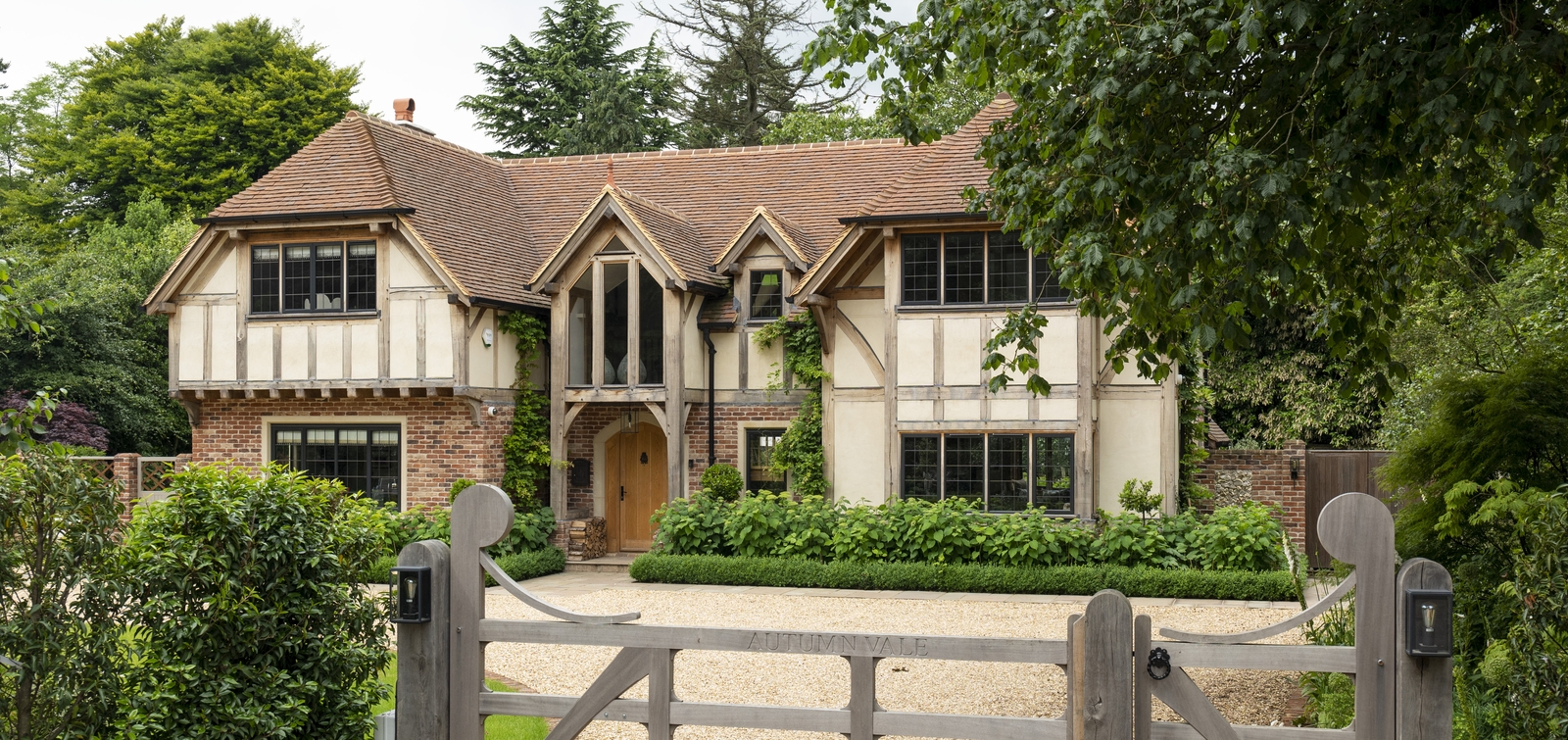
This incredible Border Oak home replaced a small, tired bungalow in a very pretty village lane. The bungalow was the least attractive home on the lane, which is in a Conservation Area and surrounded by listed properties.
Our clients were delighted to secure approval for this four bedroom family home, which was designed to enhance the location and better utilise the wonderful garden space.
The generous four bedroom property is distinguished by the double height entrance porch that leads into a spacious central hall with formal sitting room, office and yoga studio to either side. A basement sits underneath. A few steps out of the hallway and a level change then introduces the incredible vaulted kitchen with its wall of bifold doors opening onto a courtyard. The kitchen is truly inspirational with the arched bracing sweeping up to the roof lights; helping to create a light and contemporary room at the heart of this home.
