A farmhouse replacement project in the New Forest incorporating a broad palette of eco credentials and a mixture of natural Border Oak materials.
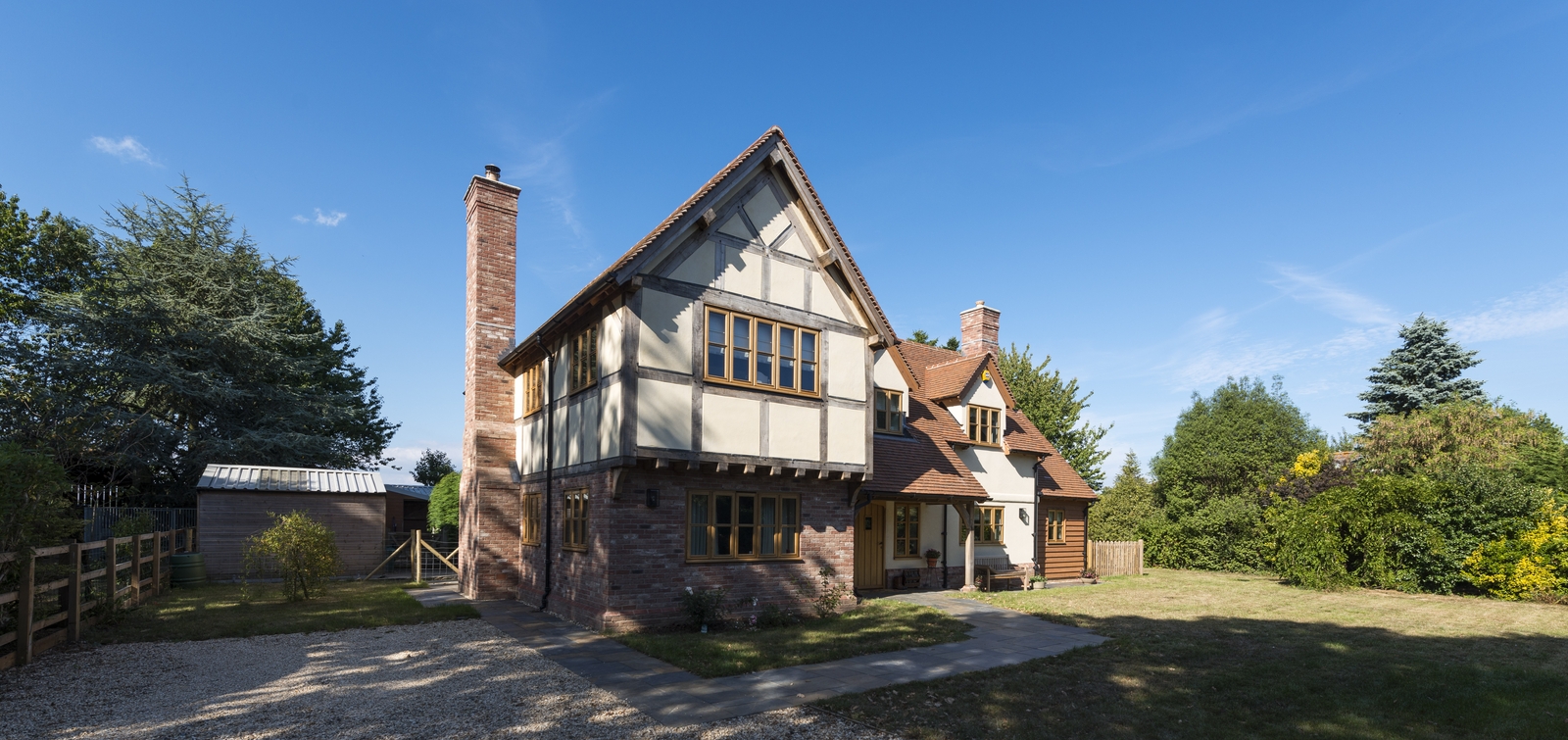
A wooden home fit for the Forest
Our clients originally intended to renovate the 1950's bungalow they had purchased in The New Forest. It quickly transpired that replacement was their only option and this posed an excellent opportunity to maximise the potential of their 3/4 acre plot in a superb location.
However, the local authority had ferociously strict planning policies - limiting size, appearance, location, materials - and so the family worked closely with the Border Oak Design Team to create a bespoke scheme that reflected the Planning Officer's guidelines, whilst fully making full use of the opportunity to create a more efficient and spacious layout with light, sunny rooms overlooking the rural views.
The farmhouse showcases a broad palette of classic Border Oak materials: lime render, green oak, handmade bricks and weatherboard and utilises a combined construction system - part SIPs encapsulation and part exposed oak frame with Border Oak infill panel. Each method has been chosen for the best application and to create an authentic and beautifully crafted home.
There are serious eco credentials here too: ground source heat pump, rainwater harvesting, natural materials, superlative insulation - all of which have meant a saving on running costs. It is also a house that shows strong aesthetic appeal with architectural interest and variation including differing ridge heights, dormer windows, oak jetty and open porch, creating a sense of movement and helping to soften the overall volume. It is this organic and 'informal' attention to design that allows the house to sit so successfully in its plot.
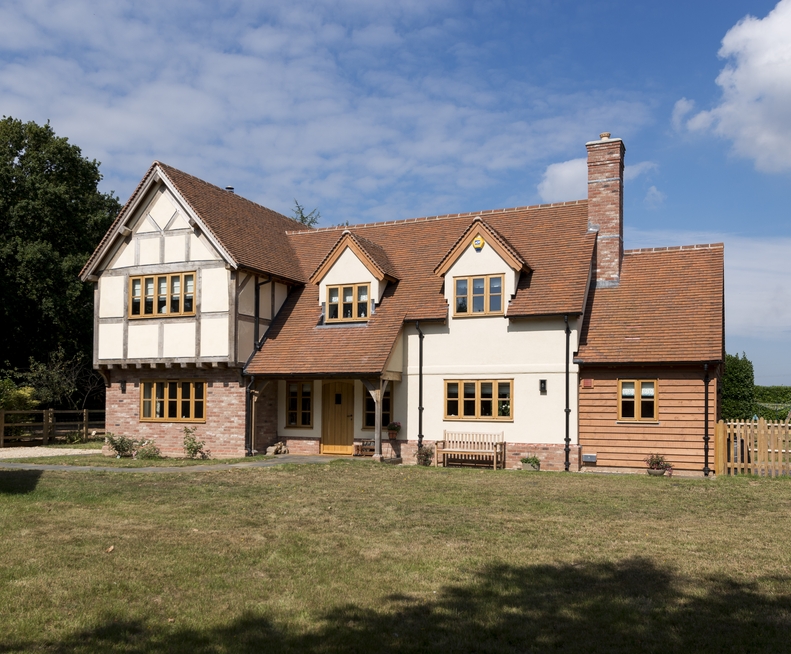
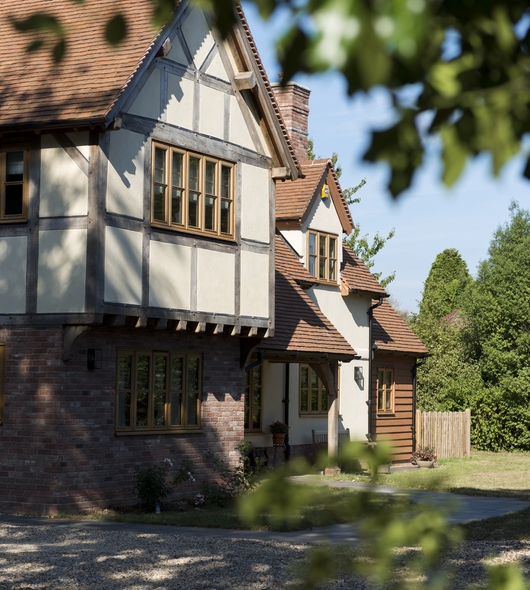
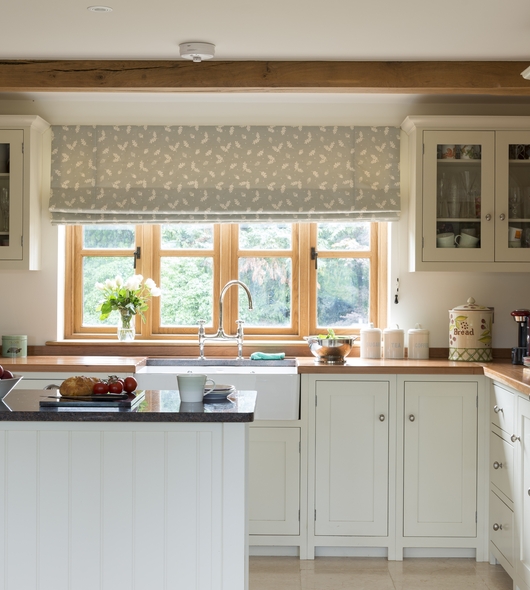

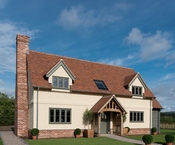
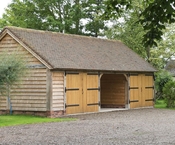
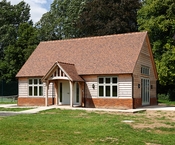




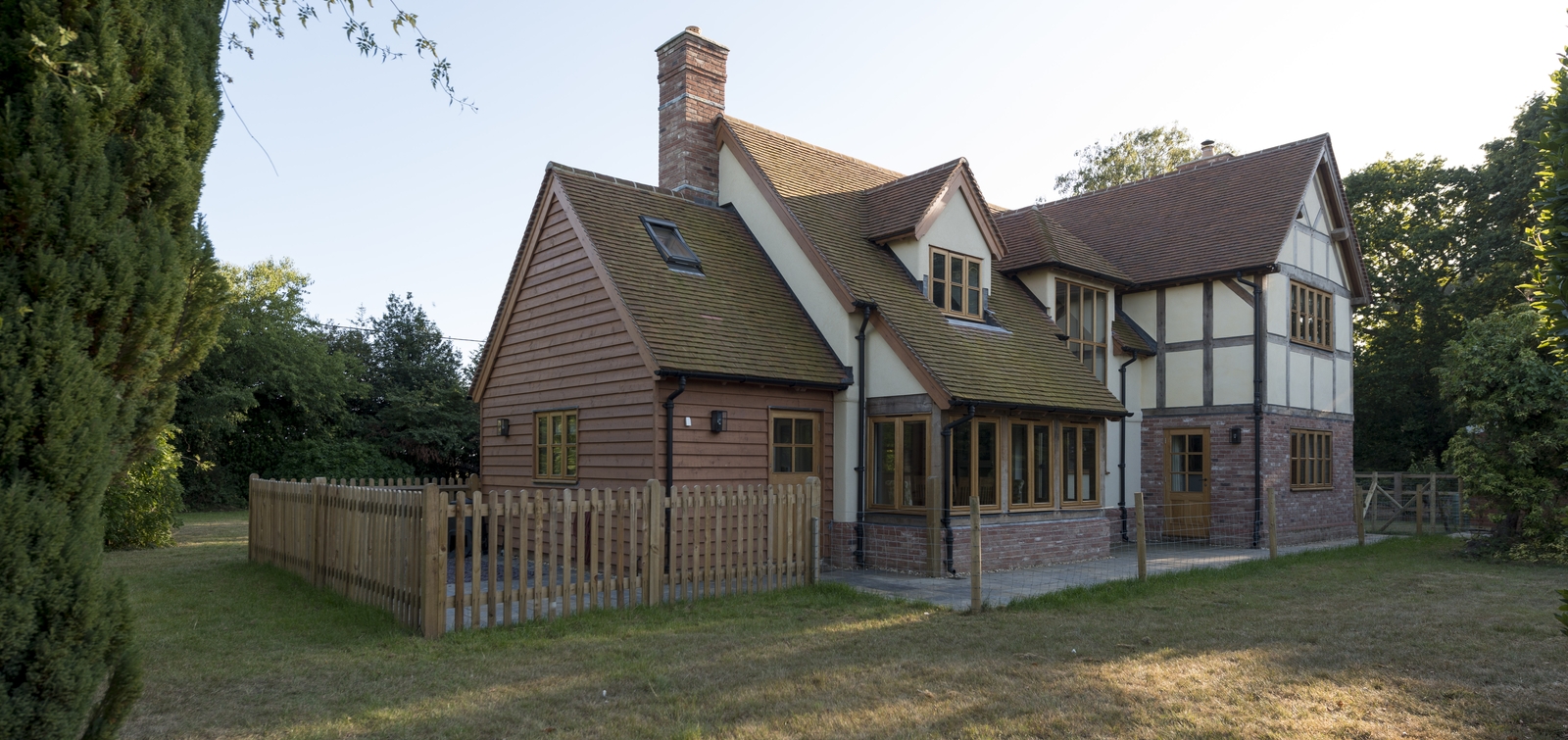

Customer Comments