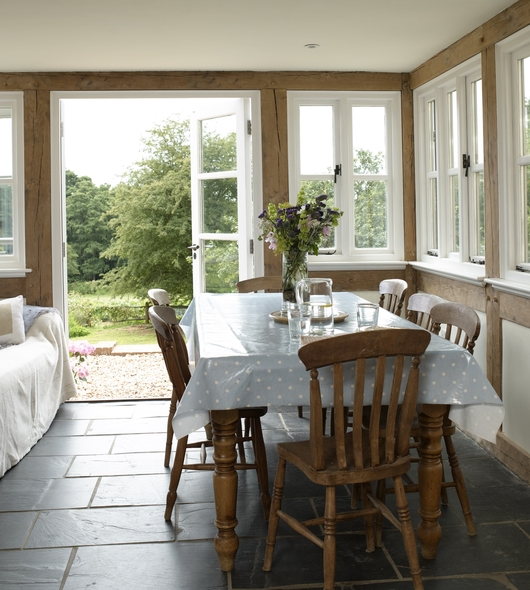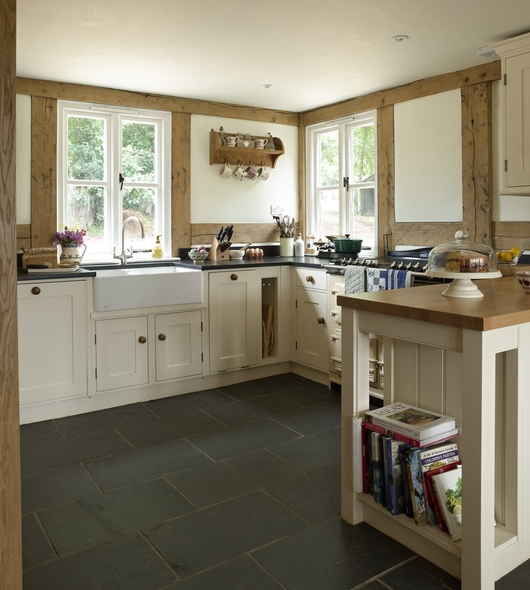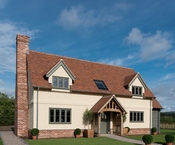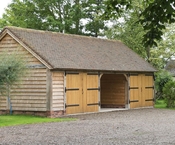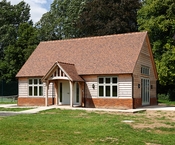A replacement dwelling in a wooded location that celebrates artisan skills and natural materials - resulting in a modern rustic home for a young family.
Lower Marston
It would be hard to imagine a more beautiful location - in the dappled shadows of oak trees that have stood for generations now sits a charming, authentic and quintessentially English cottage.
Replacing a cottage belonging to a family friend, this project allowed a young family to stay in the village where they were brought up. With local house prices and demand outstripping budgets and availability, our clients took the brave decision to custom build their dream home.
Externally, the cottage is picture postcard perfect, with a full exposed oak frame and rendered panel finish, dormer windows and a substantial brick chimney. The layout is L-shaped with the rear gable extending into the generous plot, overlooking the vegetable garden and pretty Gypsy caravan.
Internally, there is a rich, welcoming warmth from the exposed oak beams. The traditional painted kitchen leads to a patio via French doors, and the cosy sitting room with inglenook fireplace can be found on the opposite side of the generous hallway. A playroom and utility complete the ground floor plan.
Upstairs, the oak frame is utilised to its full potential; creating character, interest and volume. The three bedroom, two bathroom plan has since been enlarged with a Border Oak extension completed a few years after the clients moved in.
