With a location as spectacular as this there is a responsibility to deliver a property that will positively contribute to the landscape for centuries to come.
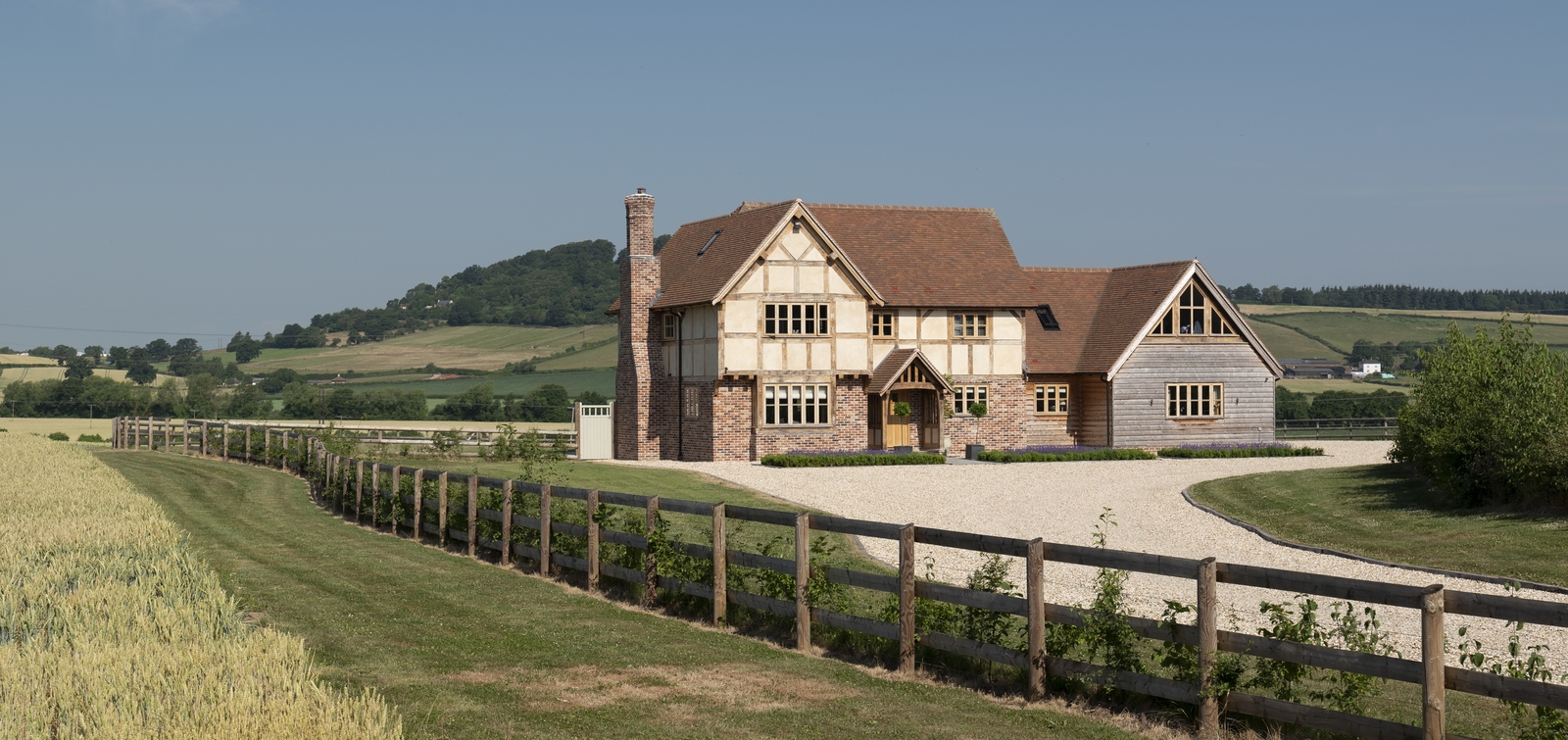
A family home for 21st century living
A beautiful, classical Border Oak farmhouse design reimagined to reflect the exquisite back drop of rolling Herefordshire fields and woodland and meet the demands of a hard working young family relocating their family farming enterprise.
Planning for this house was very complicated - Border Oak worked alongside a local agricultural planning specialist to provide a bespoke design and support - but approval was eventually secured with an agricultural occupancy tie after unanimous support from the planning committee.
With three young children, two busy jobs and a farm to run, our clients needed a complete build package that would enable them to create their perfect layout and include their design ideas, but could be built and project managed for them for a fixed price.
The external finish is predominantly exposed oak framing with rendered infill (a Border Oak specialism), with complementary areas of brickwork and a large weatherboarded annex to the side that houses the farm office.
The ridgeline has been staggered to forge a softer profile against the skyline, with natural materials already weathering into the setting. A large farmhouse kitchen is supported by pantry, utility room, boot room, study and ground floor shower room - but the highlight must be the valuted oak framed, fully glazed garden room with panoramic views over wheat fields and forest.
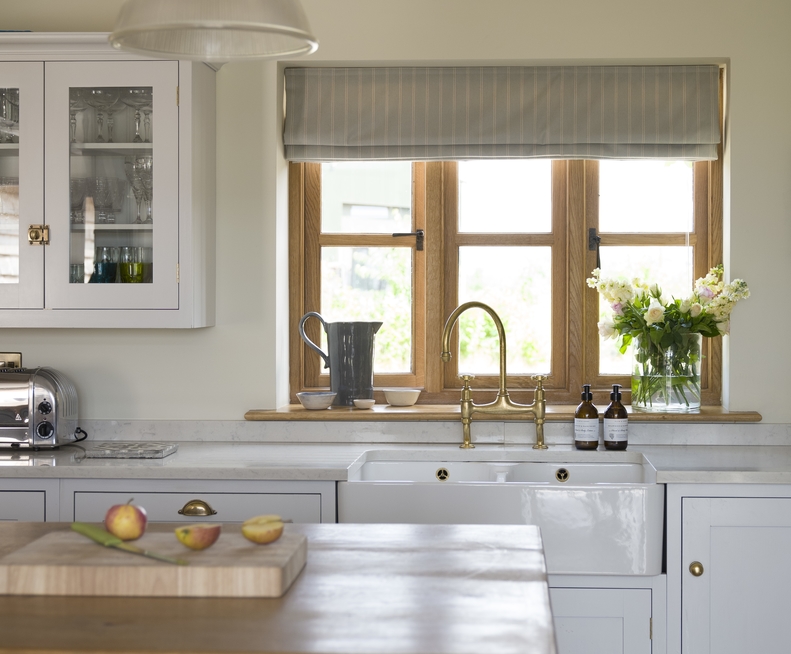
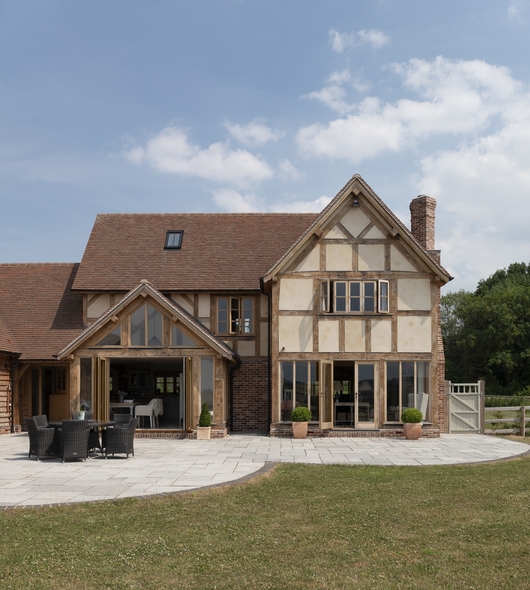
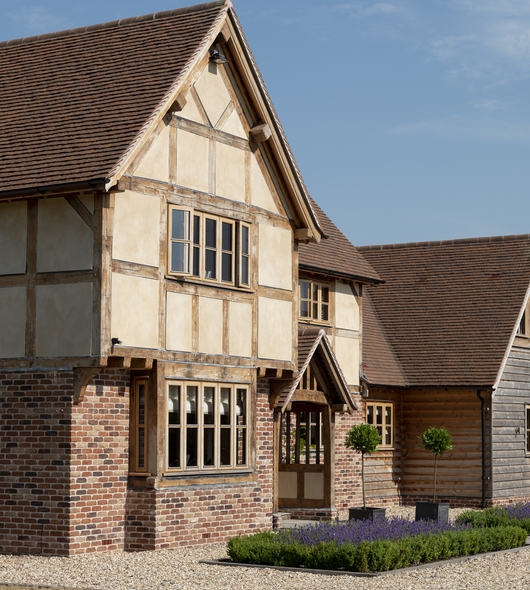

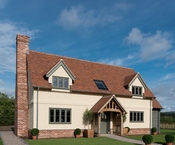
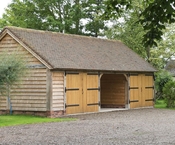
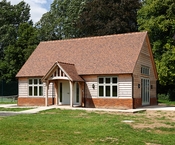




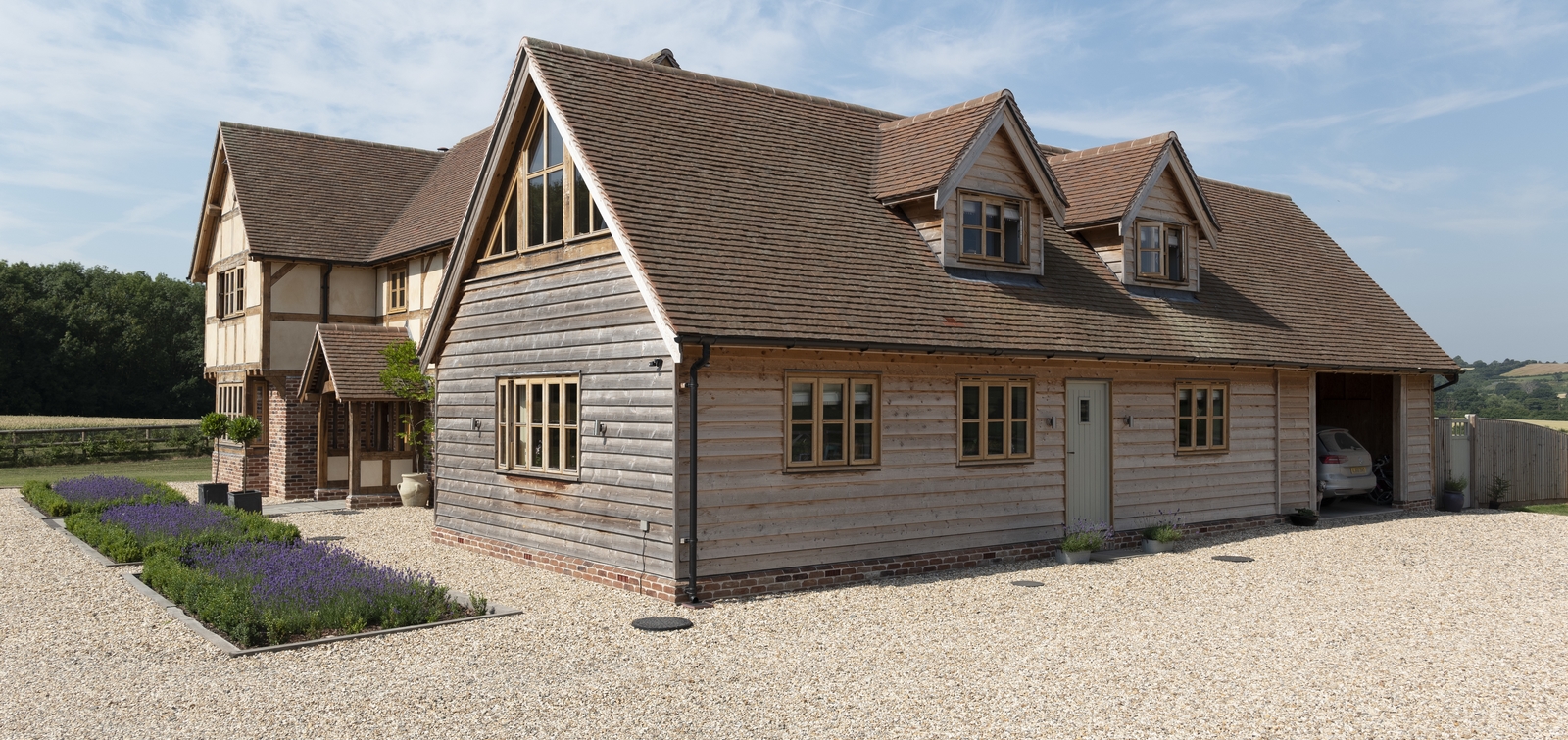

Customer Comments