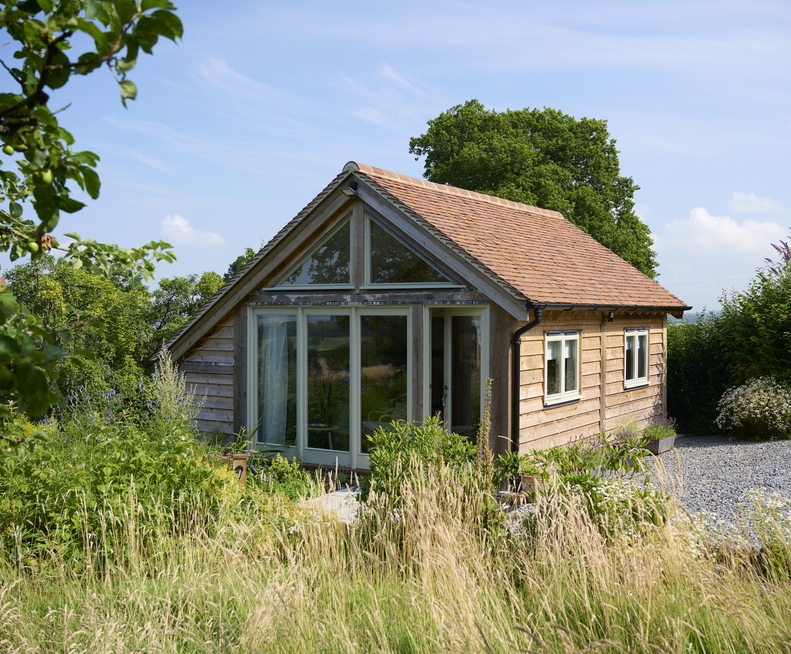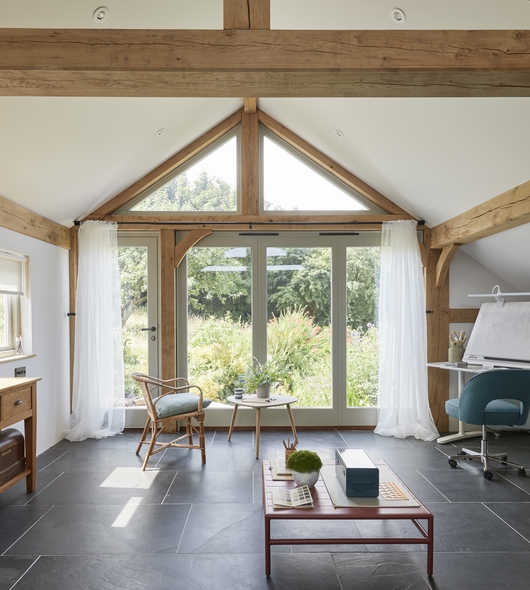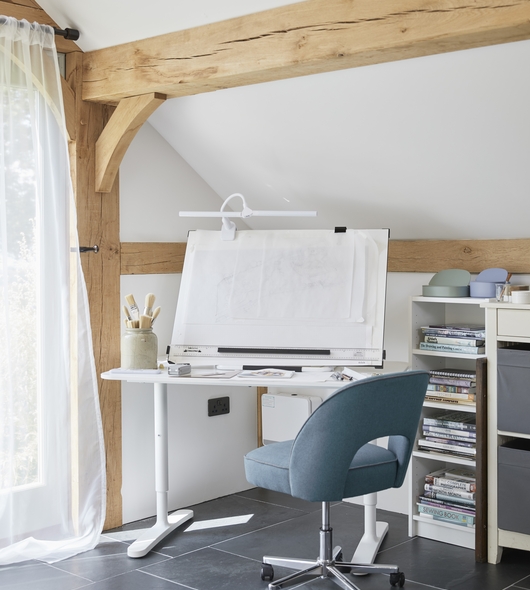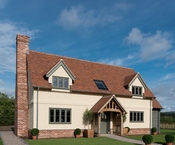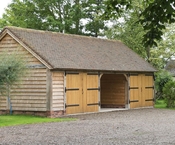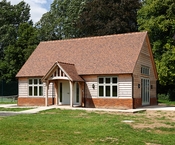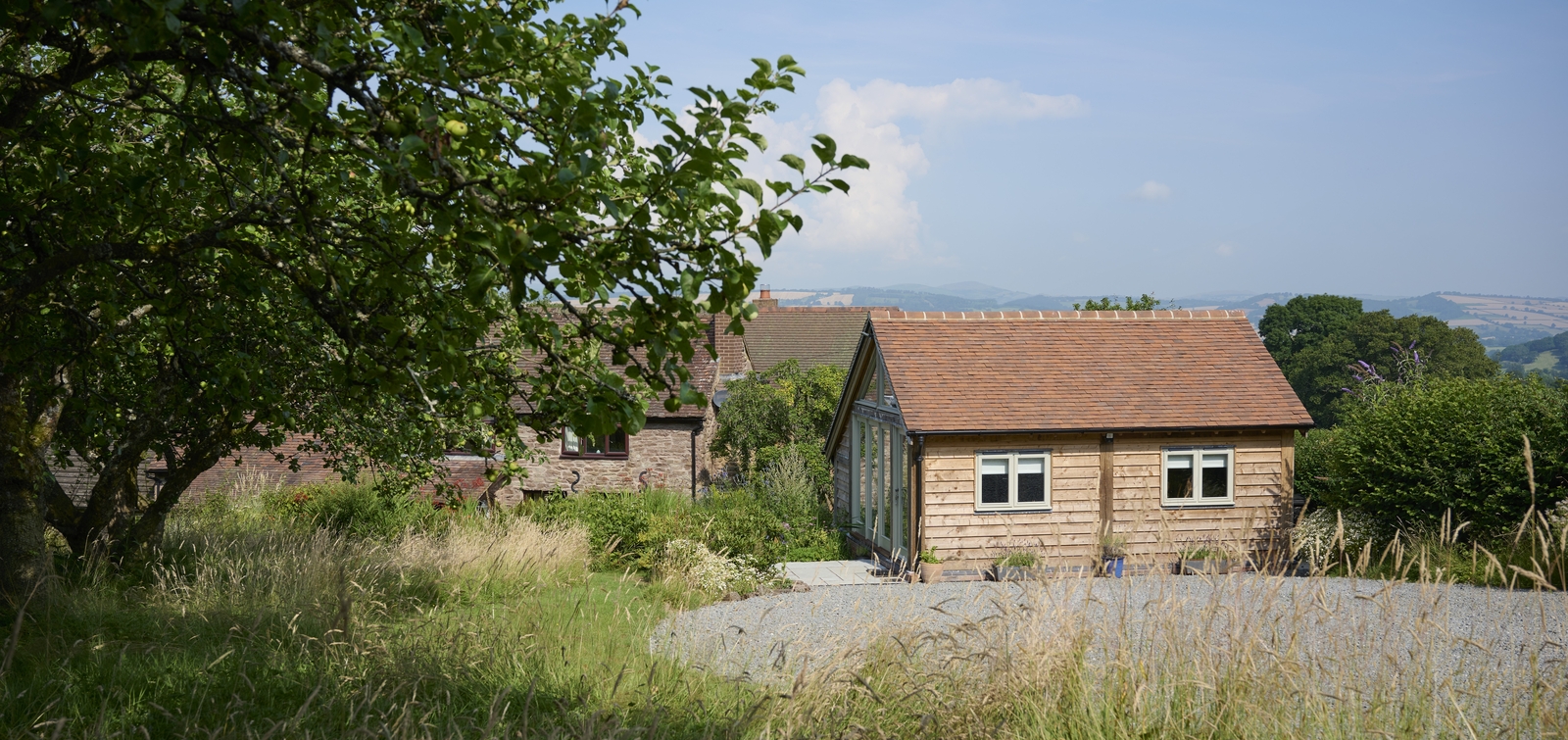This pretty oak framed annex has been designed to gently nestle into a beautiful old orchard and provide a little extra space that can be used in lots of different ways.
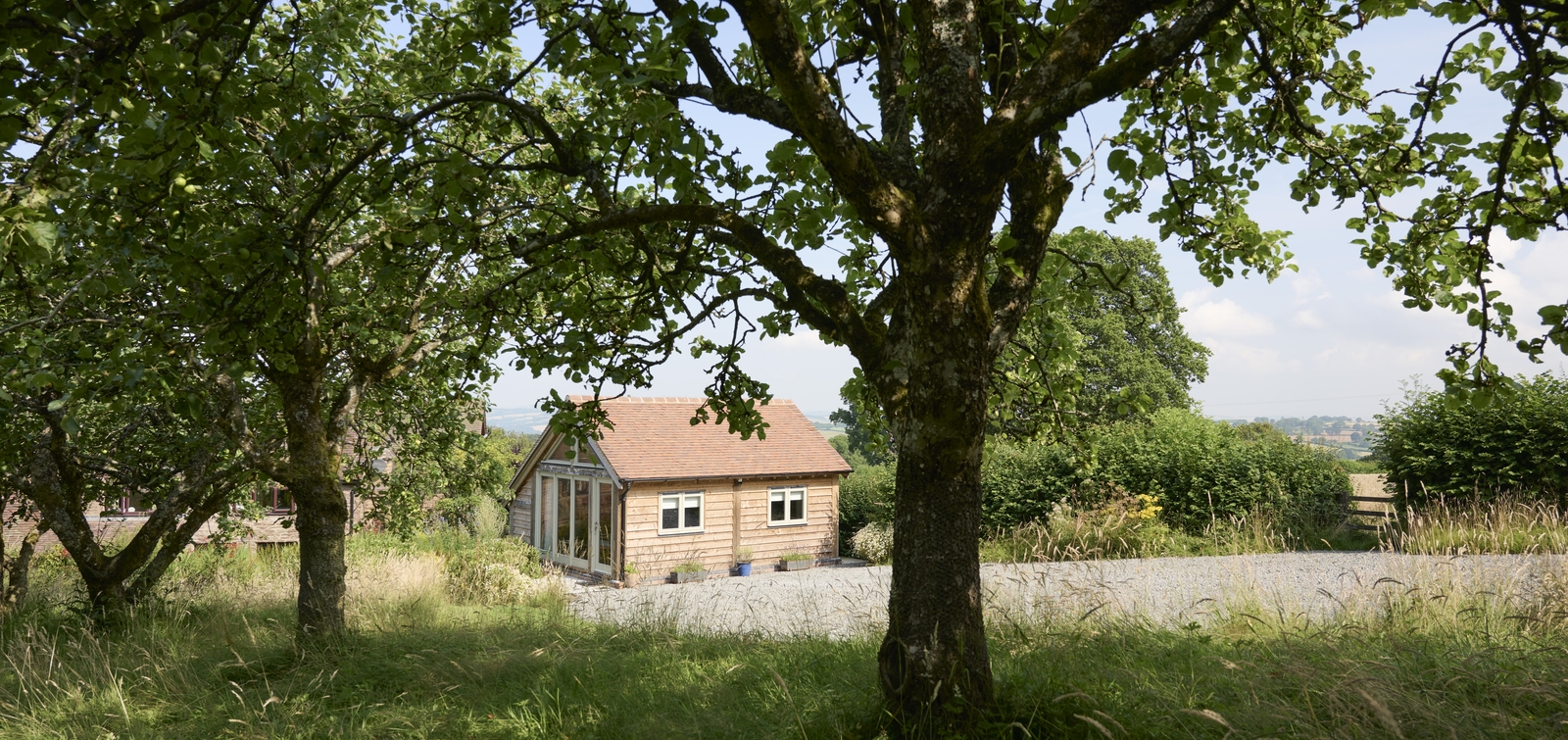
An art studio, an additional bedroom, a generous home office – or even just a quiet space to read and relax while enjoying the wonderful context of wild grasses and apple blossom through the glazed gable end.
Fully insulated and built to accommodation standards, the cabin is finished in natural weatherboarding that will gradually silver, and clay tiles, with sage green timber joinery. It has been designed to adapt as needs change.
We also built a lovely oak framed gazebo in the main garden space that has created a wonderful outside dining space with the most wonderful views. It is both a practical addition but also an architectural feature celebrating heritage craftsmanship and sustainable materials.
