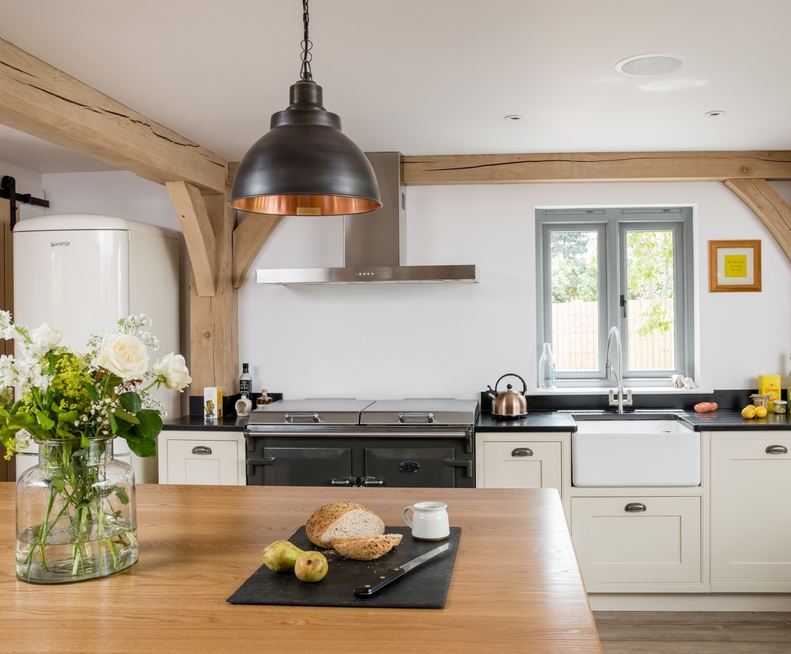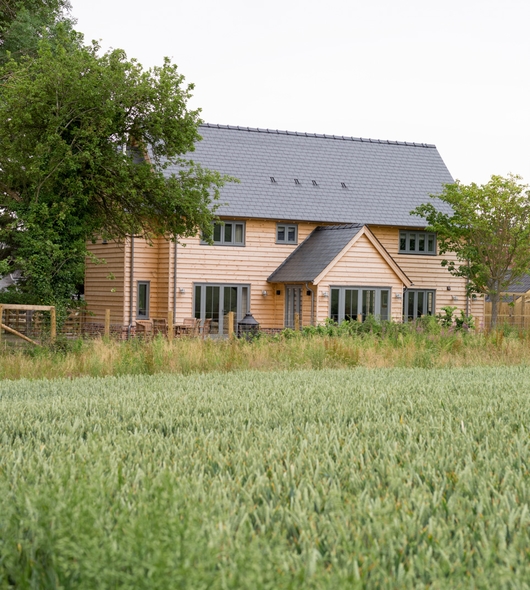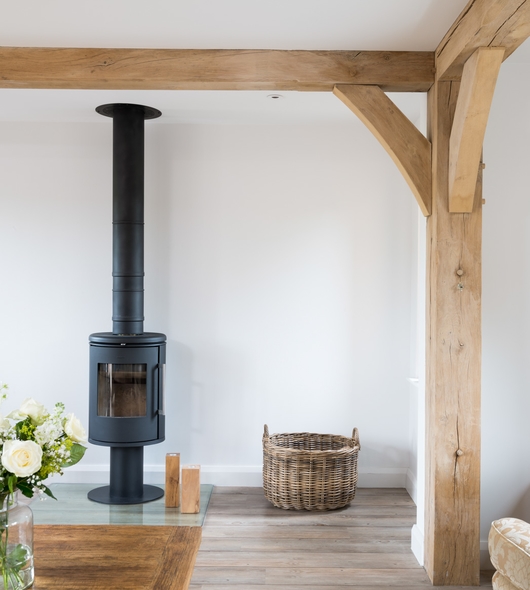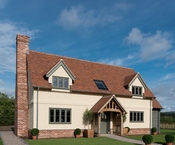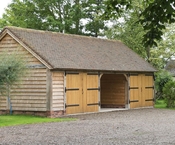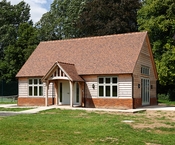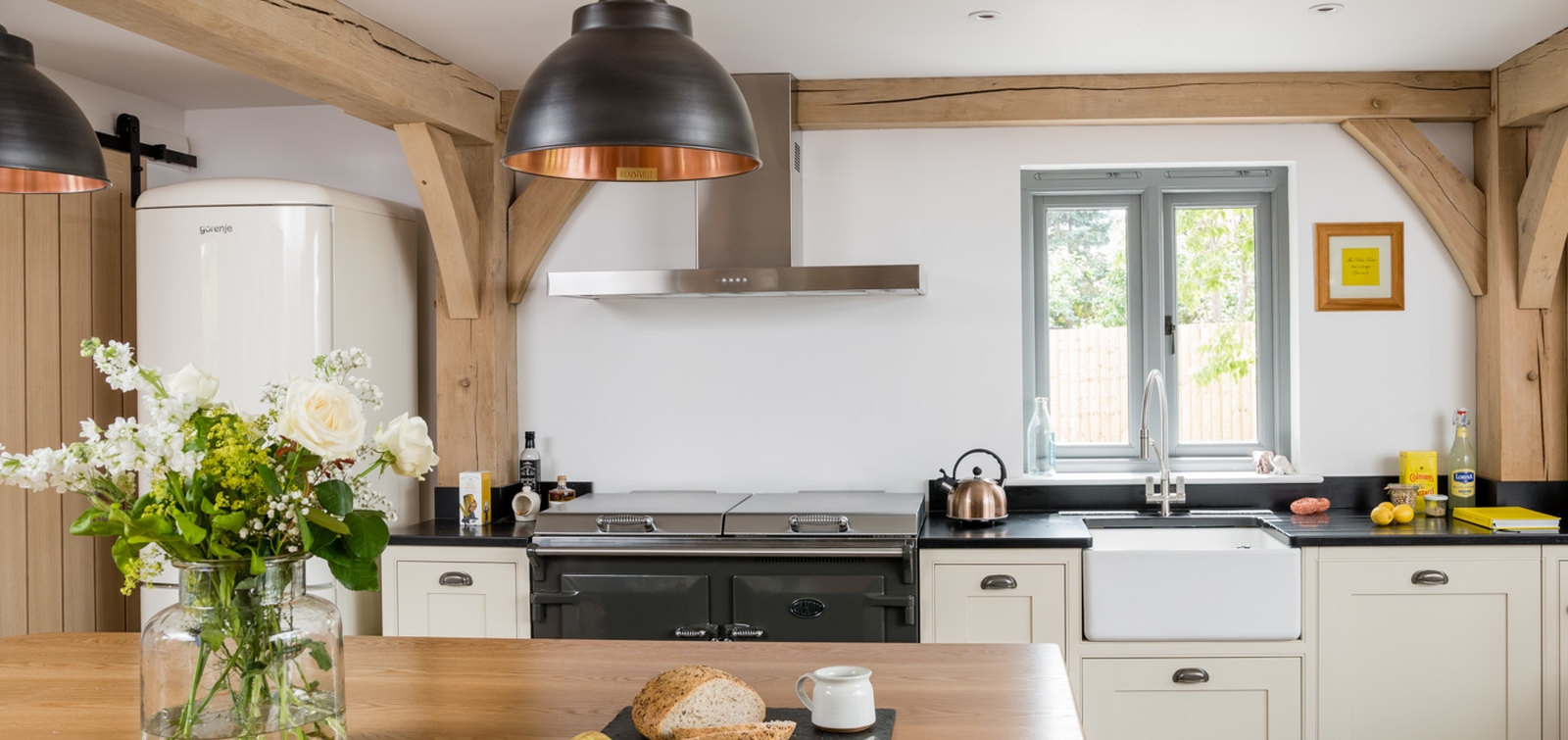A contemporary 3 bedroom home with attached garage and rooms above. Built in the garden of a traditional cottage, with far reaching countryside views, a very simple oak frame and a considered pallete of external materials.
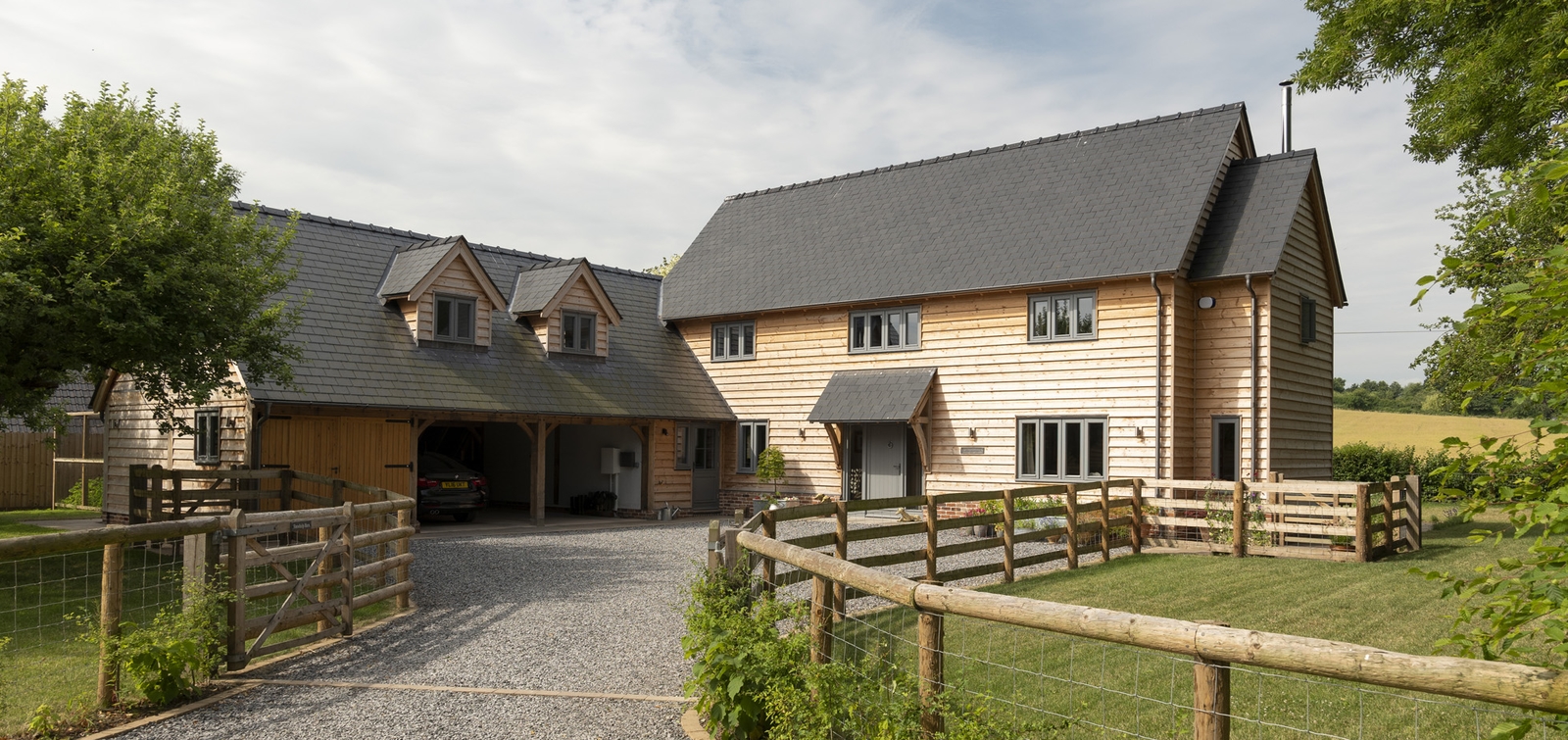
Hidden Gem
Tucked out of sight and only accessible via a narrow private lane (yet within the historic core of the village), this weatherboarded barn was designed around three apple trees - the last remaining features of a traditional orchard belonging to a small Victorian stone cottage.
With never-ending fields to the rear, the house has been conceived to maximise natural daylight and views from all the main living spaces. It was designed to be a deliberately modern addition to an otherwise traditional context.
The ground floor layout is informal and spacious, with two living rooms and a beautiful dining/kitchen (with built in pantry) together with utility room and study. The attached garage has rooms above (accesed via a staircase from the main house) which offers extra space and adaptability, but without creating a huge footprint. A simple, pared back oak frame has been used throughout - providing modest visual interest and character.
Foxwhelp Barn offers the high sustainability performance that Border Oak are known for - superlative insulation, airtightness and low embodied energy with a focus on natural, vernacular materials. Externally, the profile is simple but with enough variation to soften the overall volume of the combined built forms.
A very limited palette of materials and colours have been used - predominantly in tones of grey - slate and untreated boarding, with painted joinery and coloured metal guttering. Collectively, these textures are settling well into the rural location and softening over time.
