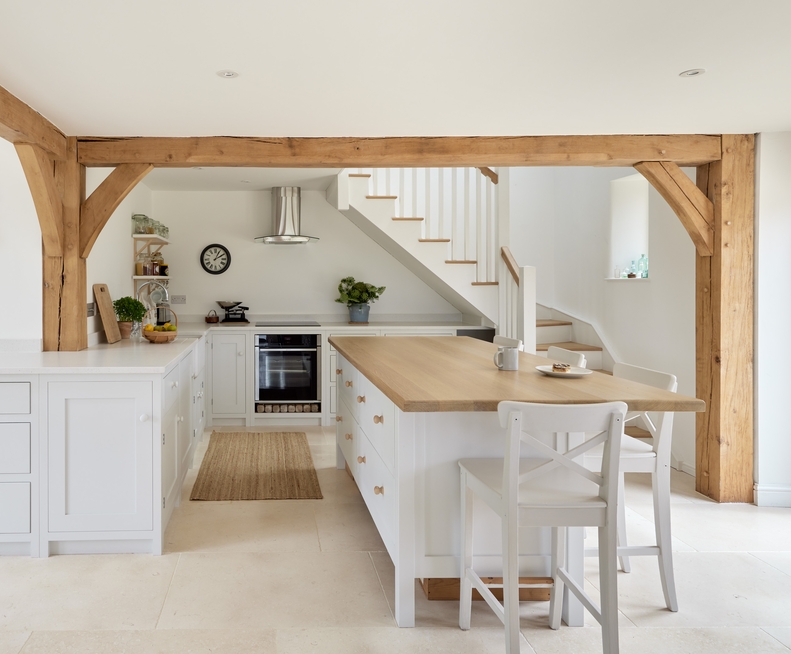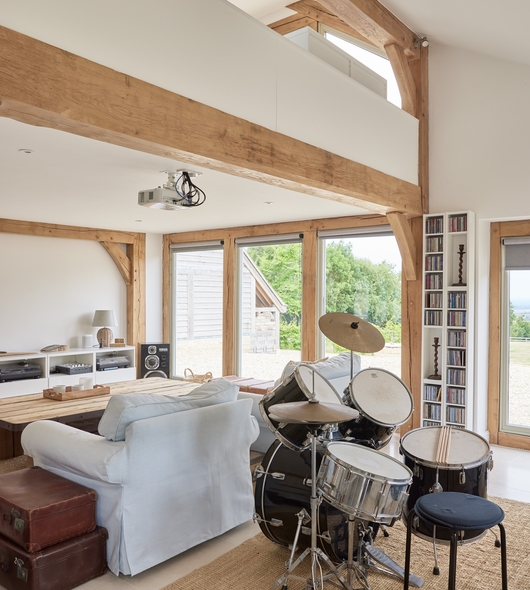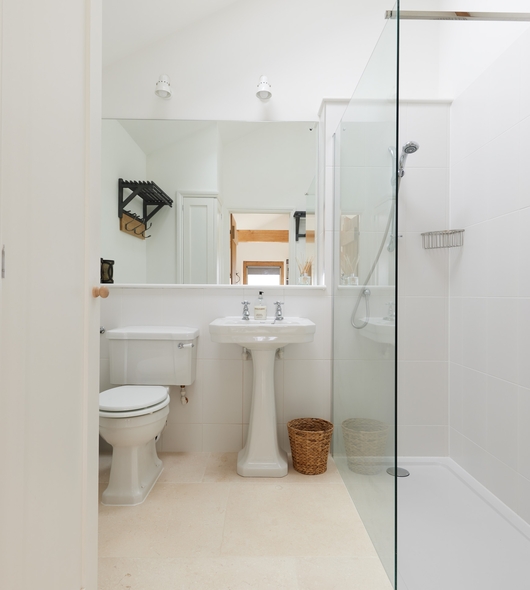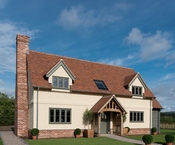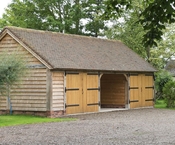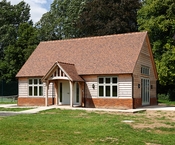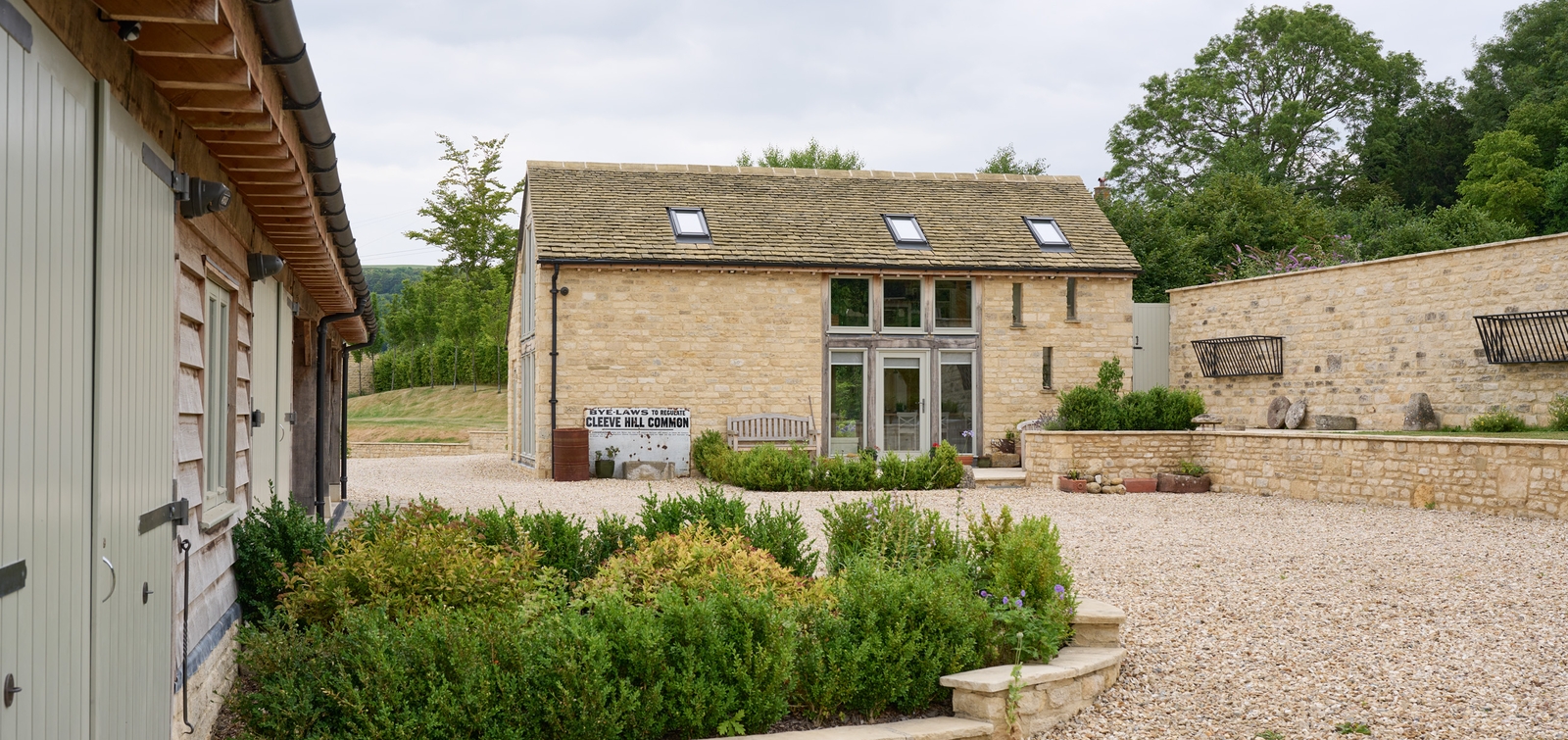This beautiful annex barn was reimagined from an older, but dilapidated, structure on site. The new building now serves as sustainable and flexible ancillary annex - providing accommodation alongside space for a music room, home office and cinema.
It would work equally well as a home design.
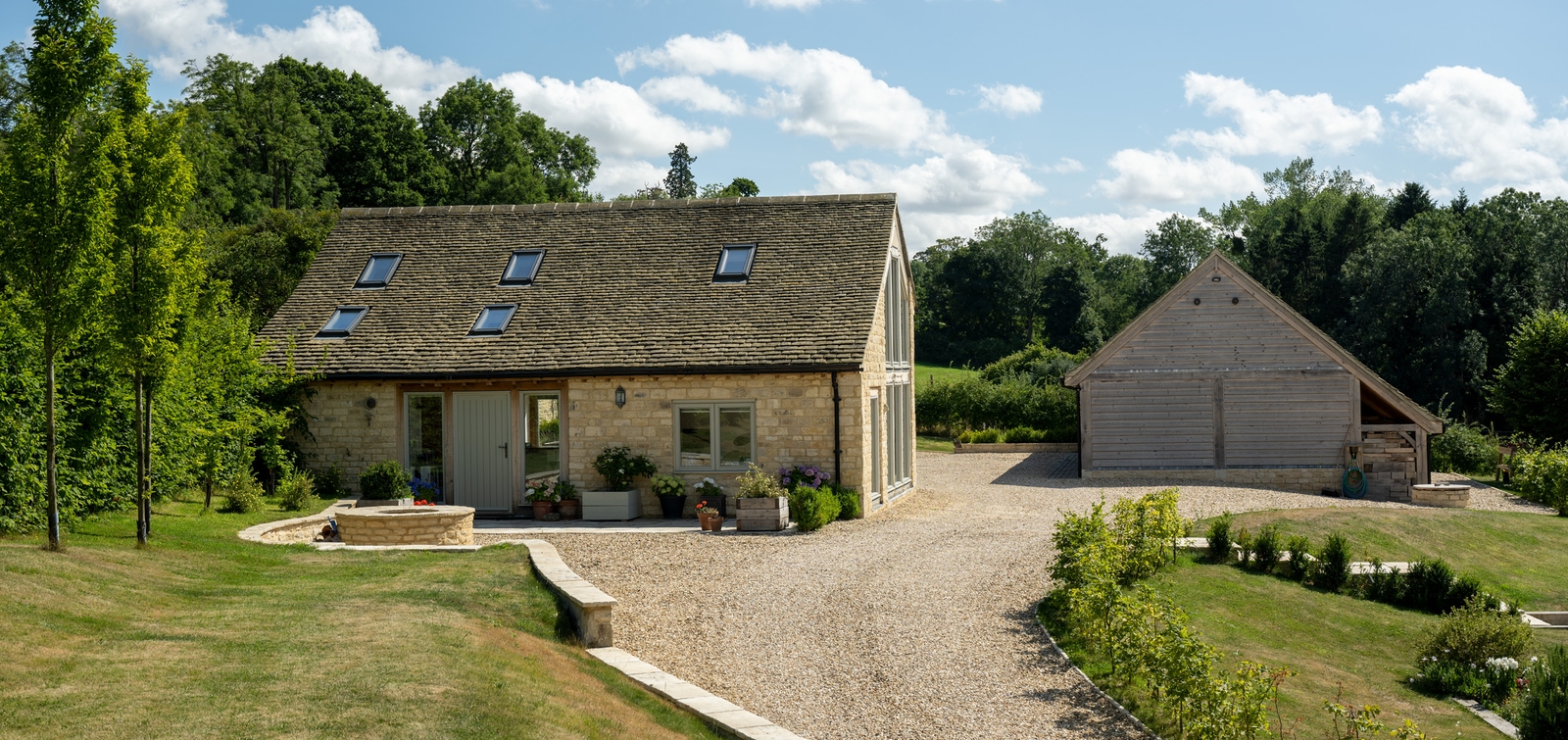
The oak framed barn has been faced with hand dressed stone from the local quarry. Green oak features include a spectacular fully glazed end gable frame designed to capture the incredible long distance views.
Internally the barn contains a full sized open plan kitchen with a dining space and sitting room and access to a sunny enclosed external courtyard area. There is ground floor bathroom and entrance hall.
A staircase sits to one end of the ground floor and leads to a generous bedroom and quiet reading area, top lit by rooflights and with a glazed gable end. Repositioning the stairs centrally would enable the top floor to be divided into bedrooms if required.
The handmade oak frame ties the spaces together visually, and provides the structural integrity and architectural interest whilst echoing the detail of the main dwelling that was also designed and built by Border Oak from Cotswold stone.
Nearby is a further new outbuilding which holds a games room and secluded hideaway – complete with exposed stone internal walls, large windows, timber clad ceilings and wood burner - and a large garage with space for a cider press.
