A beautiful example of the Pearmain cottage principles; built near our HQ in Herefordshire and available to view by appointment.
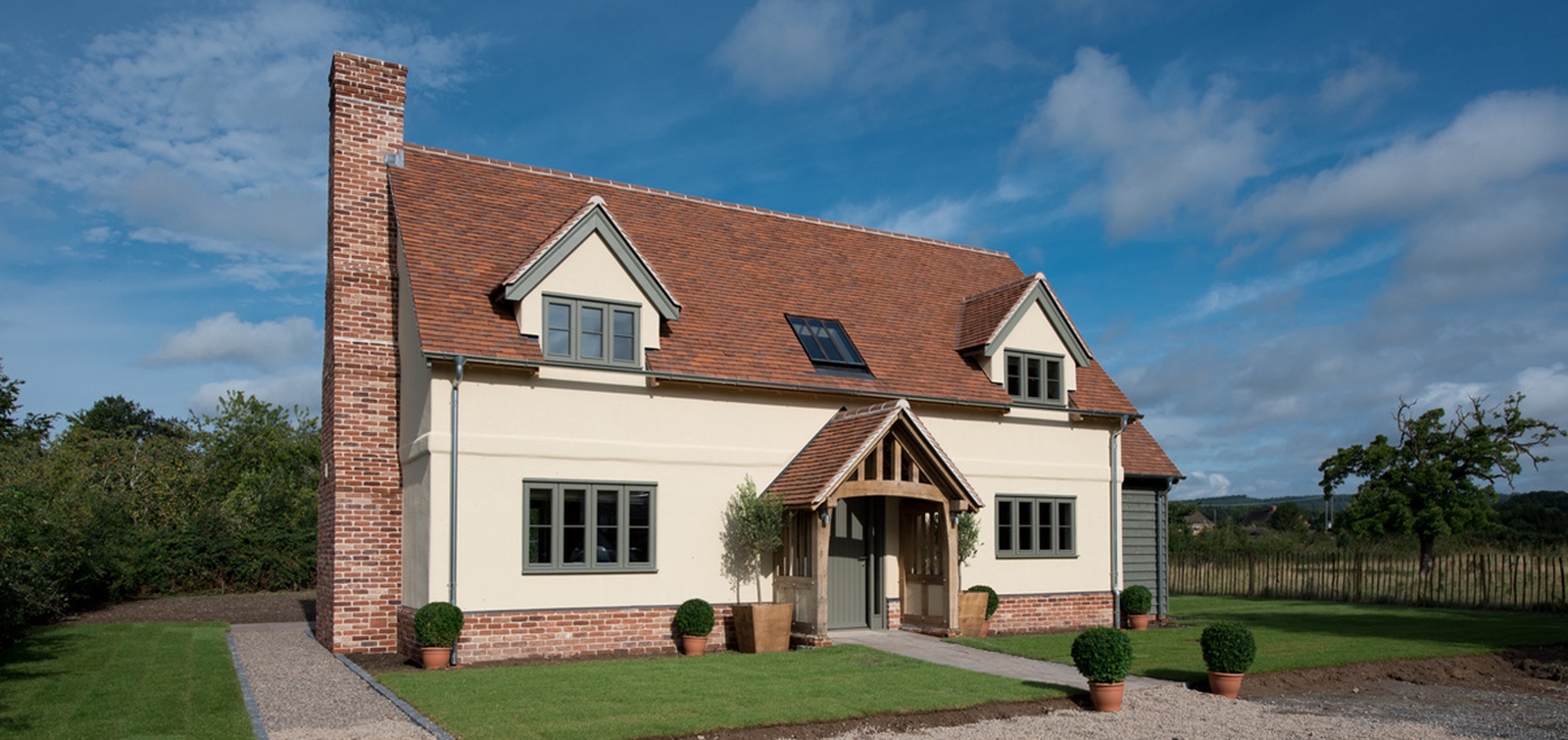
Built on a brownfield site on the edge of a popular Herefordshire village, St. Michaels Cottage is based upon a three bay layout with the large hallway being divided to create a study at the back.
The kitchen has floor-to-ceiling glazing within a contemporary oak frame at one end; creating a light filled space that connects the interior with the garden. A simple, yet delightful, bespoke DeVol kitchen and Everhot range cooker completes this space. A traditional sitting room with large inglenook and oak joisted ceiling occupies the other side of the hallway, with a handmade staircase leading to the first floor. Upstairs, the rooms circulate around a generous landing area, with built in storage and a window seat. There are three bedrooms (it could be arranged as four) and two attractive bathrooms.
The rear elevation of St. Michaels Cottage is predominantly glazed, but sensitively incorporated and detailed to suit the building rather than compete against it. Externally, we have combined our handmade bricks and clay tiles with Border Oak render, glass, oak and weatherboarding (treated with our bespoke heritage colour) to deliver a high specification property that will improve with age. The house was also designed to perform exceptionally well - highly thermally efficient, virtually airtight and built using the principles of passive design alongside other, often neglected, sustainability credentials.
For details on our next open day visit our Show House Page
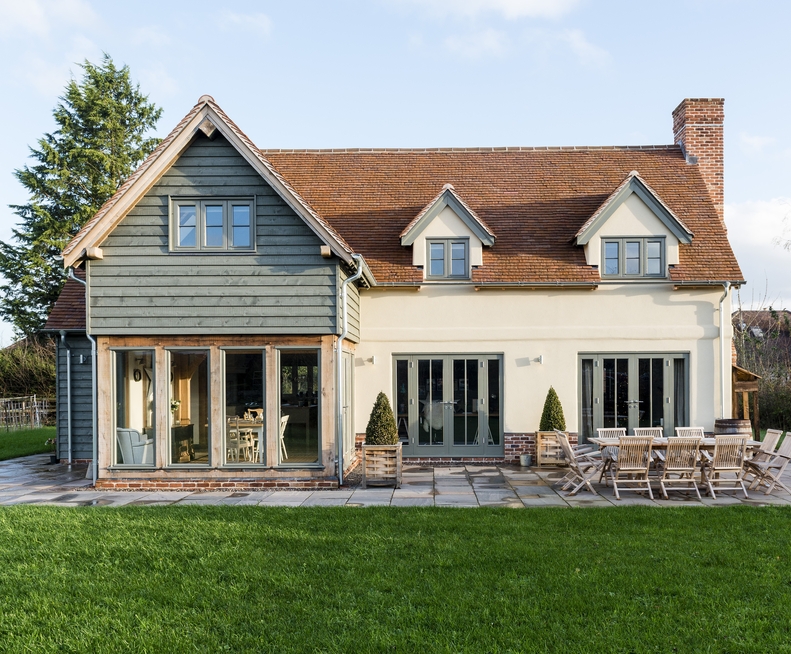
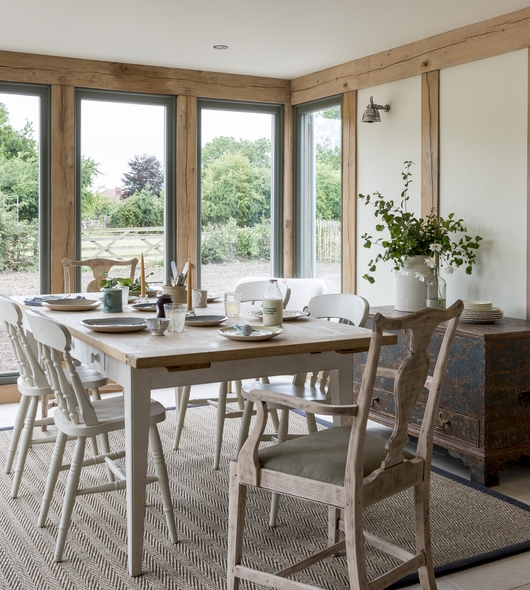
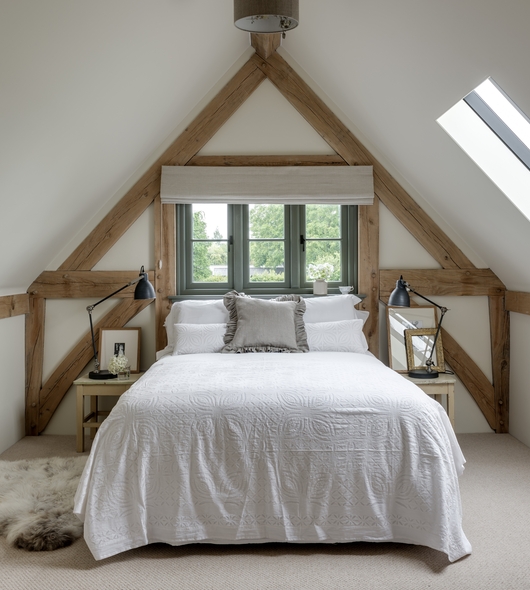

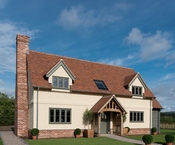
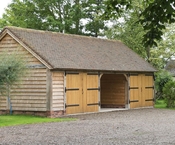
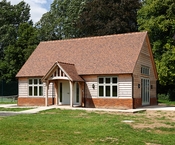




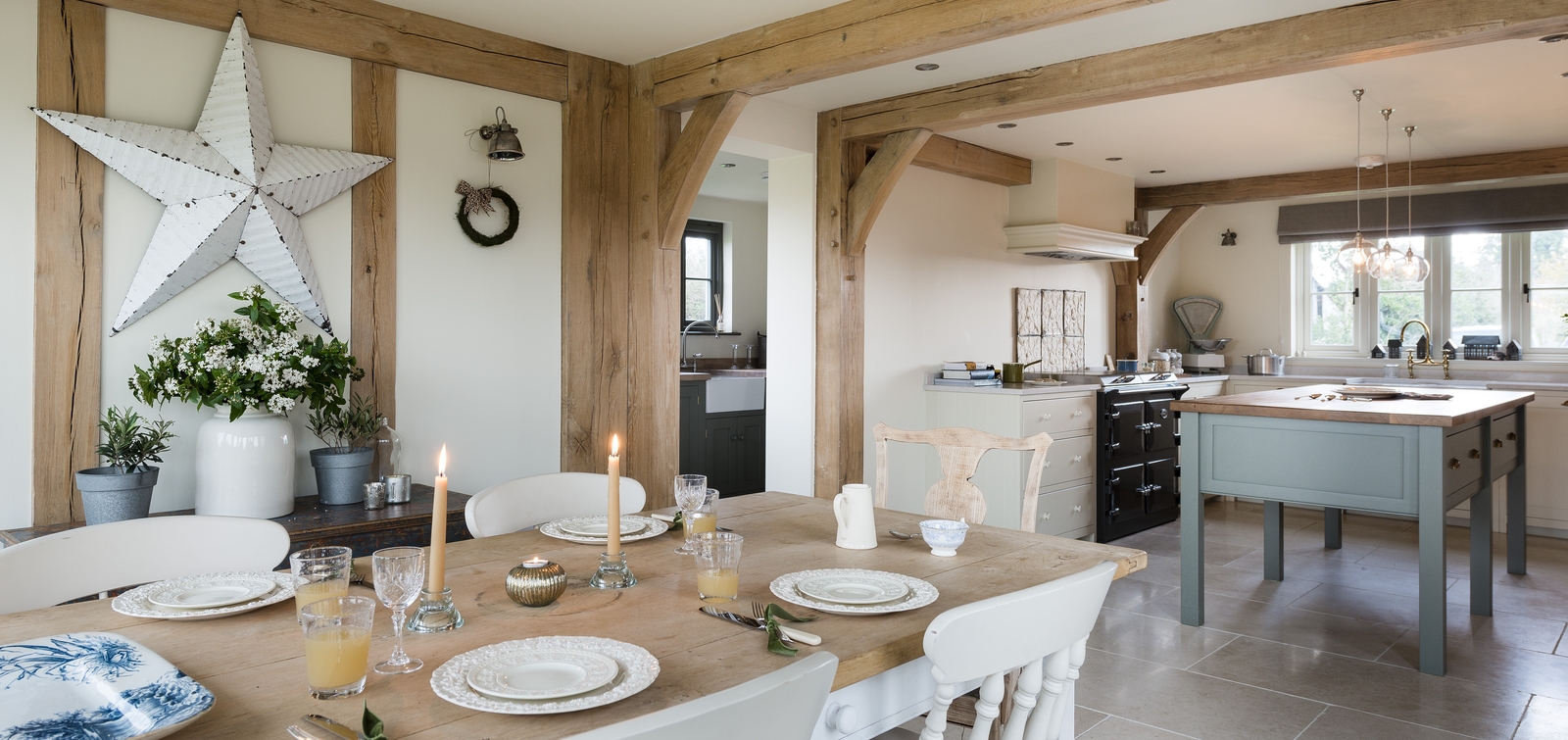

Customer Comments