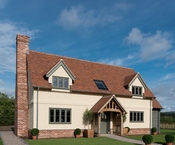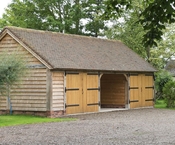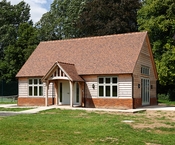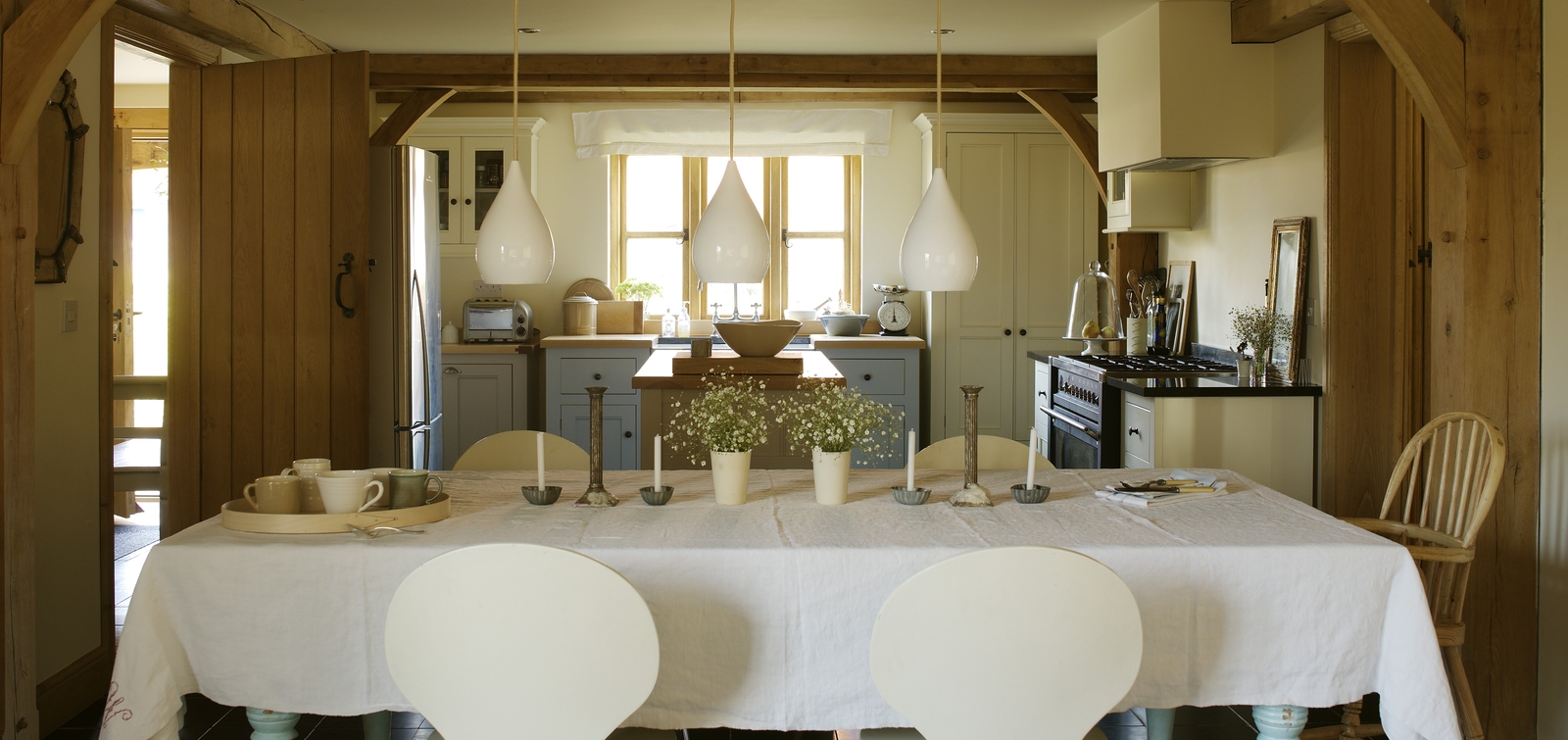An enlarged version of our original Pearmain Cottage, this four bedroom adaptation uses the classic Border Oak specification alongside a highly sustainable approach.
Black Fox House
Black Fox House is part of a small Border Oak development in the heart of a medieval 'Black & White' village.
The site was brownfield and had previously been used as a lorry park and historically, a leather tanning yard. Planning approval for 13 houses had been granted before Border Oak purchased the land and this was then reduced to 4 bespoke homes with each individual serviced plot made available to Border Oak clients.
Black Fox House is based upon a traditional 'two and a half bay' plan with a generous kitchen/dining room on one side of the central hallway and the sitting room, with brick inglenook and woodburner on the other. A weatherboarded utility annex provides additional, cost effective space (utility and bathroom). Upstairs, there are four bedrooms (the master bedroom has a vaulted ceiling and is triple aspect) and two bathrooms.
Built to significantly exceed Building Regulations and prioritise sustainability, the house was awarded Best Ecological Self Build by The Norwich & Peterborough Building Society, and featured in Country Living as well as on BBC1.









