Mortimer Barn was built by a young family in a North Herefordshire village. This is their second Border Oak project, having previously self built a very pretty oak framed cottage nearby. The plot was one of 7 self and custom build plots created by Border Oak in the middle of a wonderful village.
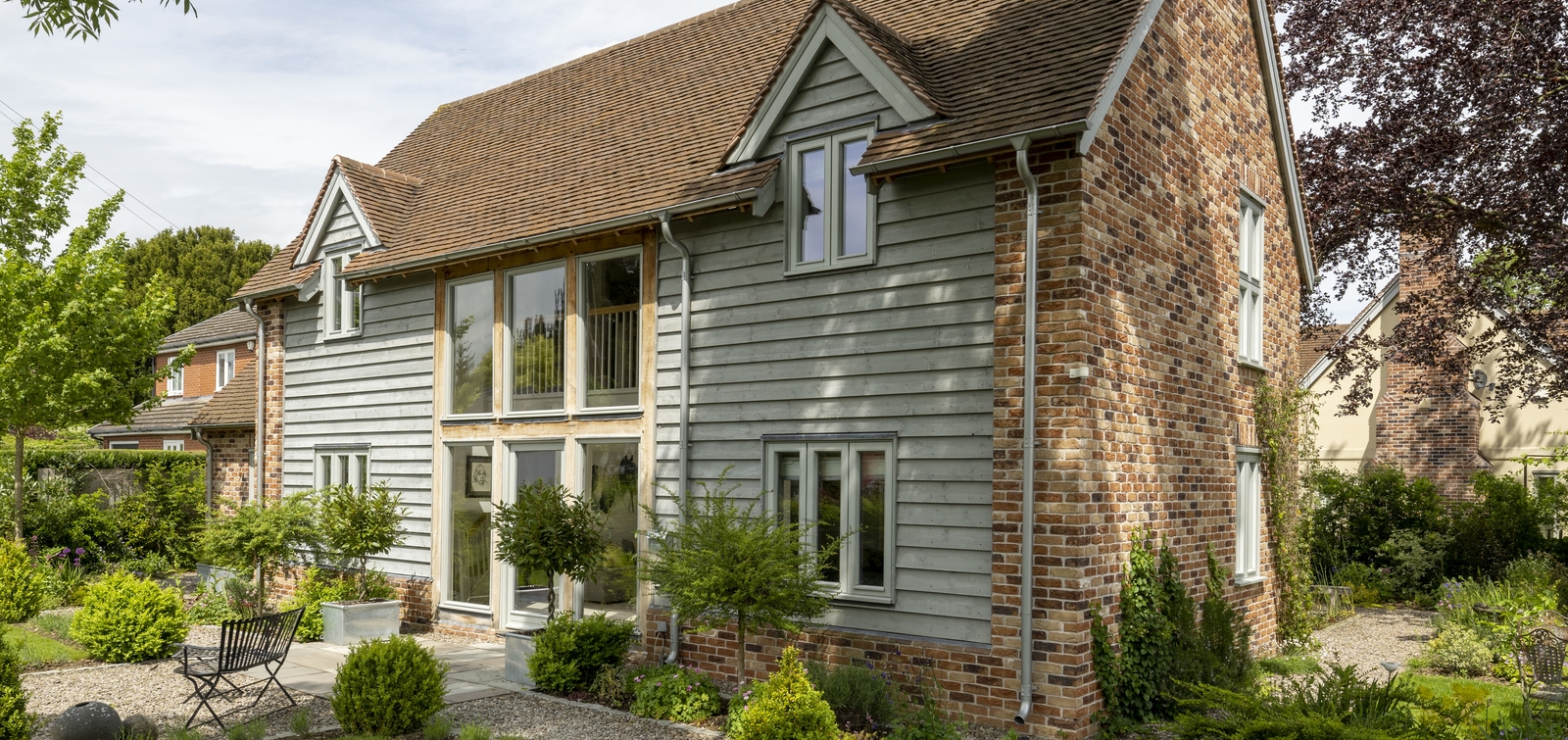
Mortimer Barn is a beautiful mix of weatherboarding and handmade bricks, with a glazed central feature and handmade clay tile roof. The simple and refined palette of natural materials gives a contemporary feel to the design, whilst still complementing the rural village setting. It has weathered beautifully against the mature trees and traditionally relaid hedges. The Border Oak landscaping master plan also included wide grassy verges, further mature trees (provided by Border Oak client Majestic Trees) and newly planted hedges with split chestnut fencing.
The layout of Mortimer Barn is particularly adaptable to any size family. A large and bright central hallway with an architectural staircase and bridge landing connects the two side of the barn. Semi open plan downstairs, the family spaces flow well, yet are still practical, with the large kitchen having a wonderful outlook to the front and French doors into the private rear garden and nature pond, beautifully created by the owners. On the other side of the hallway, also connected by two openings rather than doors, is a more private sitting room with windows on three elevations ensuring the home is bright with long sight lines.
Upstairs, the bridge landing looks back down over the glazed hallway and leads to three spacious bedrooms, a study (or fourth bedroom) and two generous bathrooms. The master bedroom has a dressing area and ensuite and is tucked away at the rear if the property with low windows making the most of the views through the dancing canopies of the retained trees.
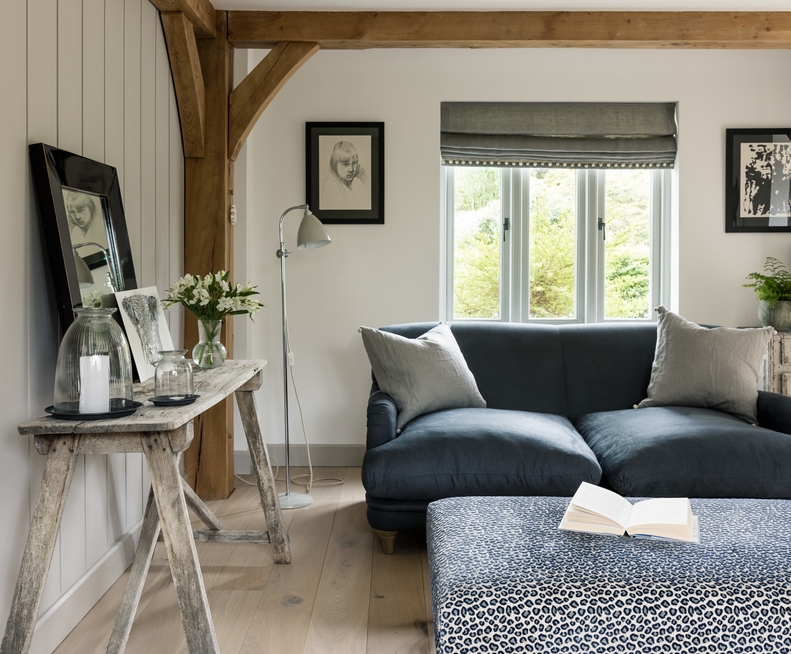
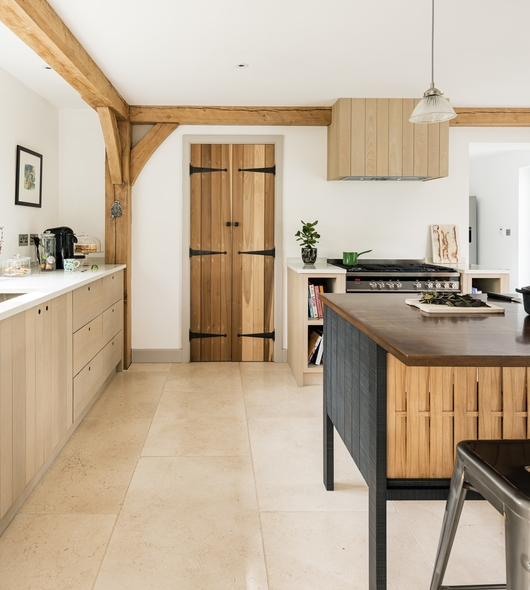
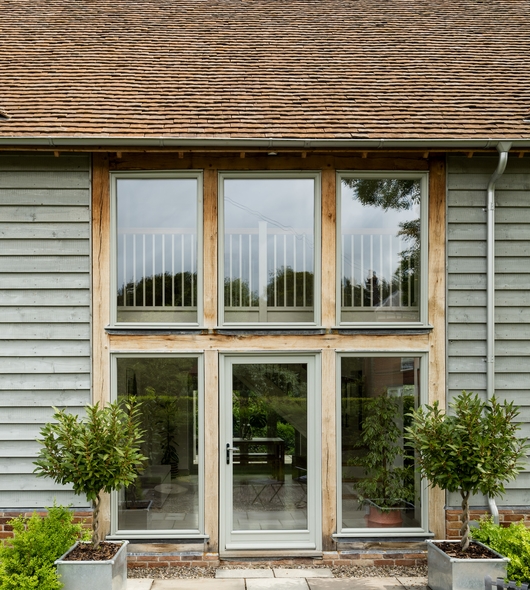

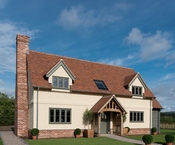
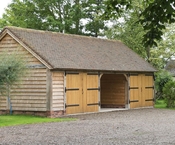
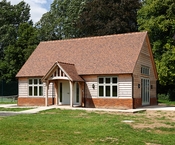




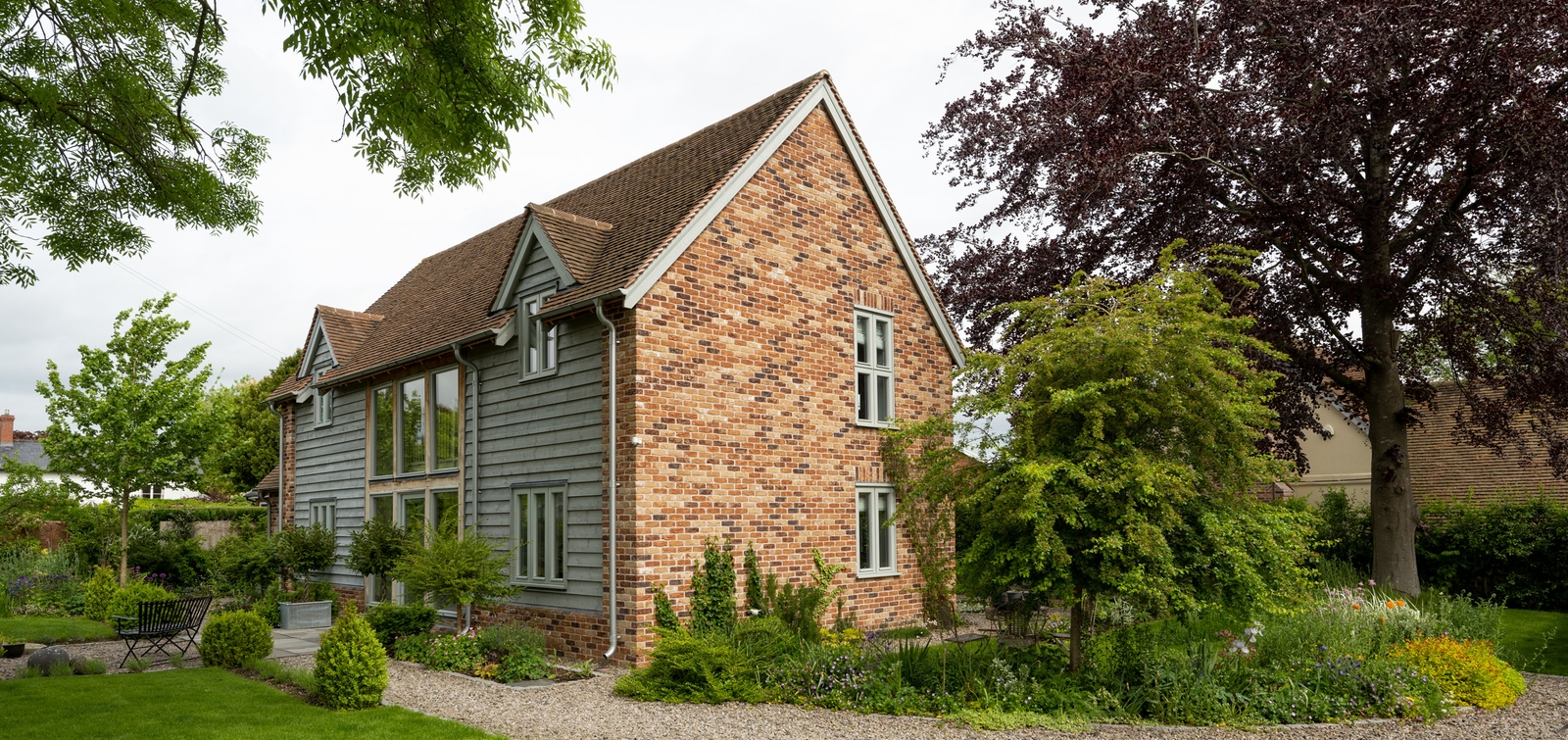

Client Comment