Replacing a large, ramshackle collection of old brick buildings has resulted in a truly beautiful new Border Oak home in a secluded location.
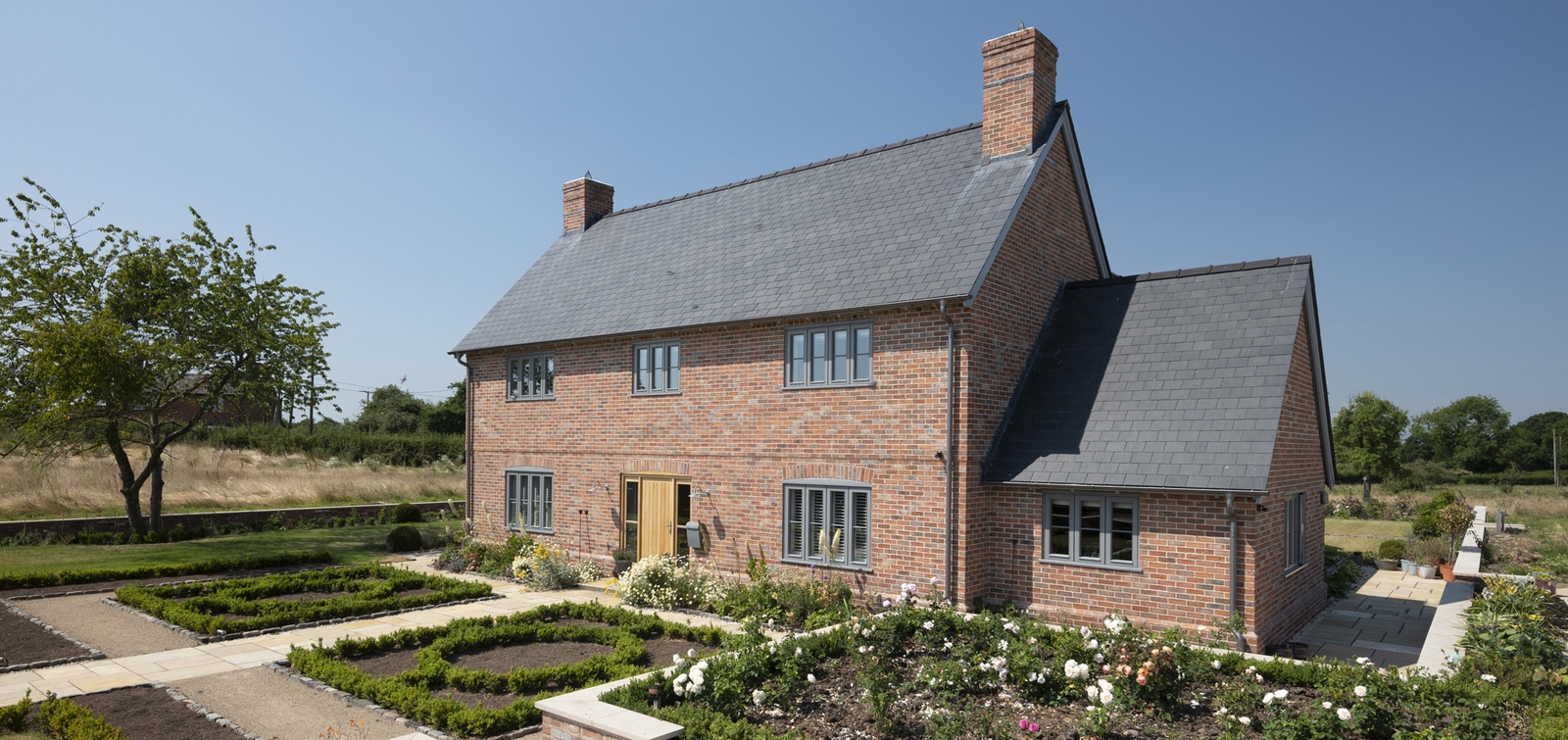
Combining Traditional and Contemporary
With very little external oak on show (this house is built with SIPs encapsulation, and internal oak frame) this newly built property is a delight of surprises. Handmade bricks laid with vernacular detailing, including local pattern window arches, sit beautifully with the inky grey windows and slate roof. On the rear elevation, large areas of glass and painted weatherboard are introduced - creating an instantly recognisable Border Oak design, which is already settling into the plot thanks to some considered landscaping.
Internally, the home is flooded with natural light - the open plan layout breaks convention by working across the traditional 'bay' form (with no dividing walls), delivering excellent views and embracing the courtyard accessed via folding doors. The oak frame is consistent, but pared back - offering visual interest and strength without over dominating.
Upstairs, four spacious bedrooms tread a subtle line between classical and modern rustic. The grey tones and natural textures echo throughout, so that the ambience is harmonious and each room and passing space work effortlessly alongside the next.
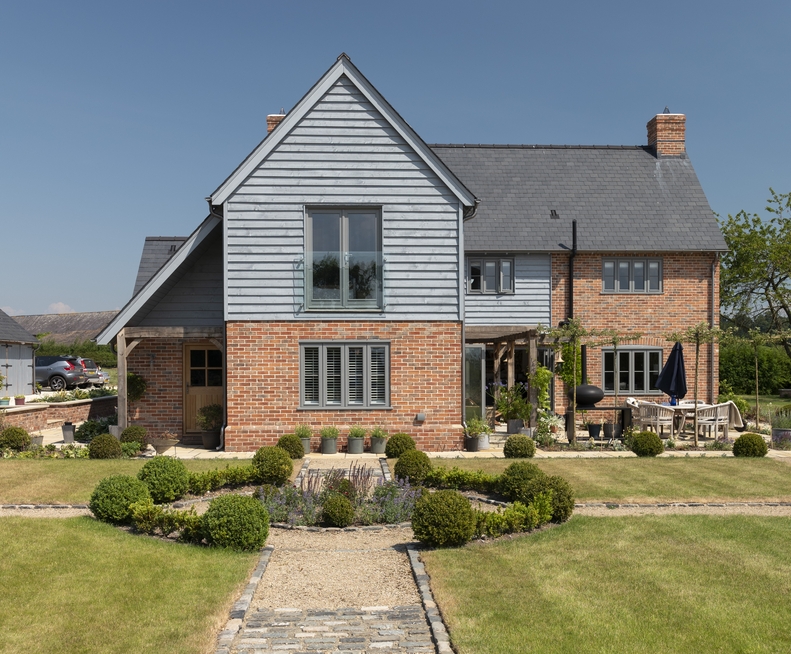
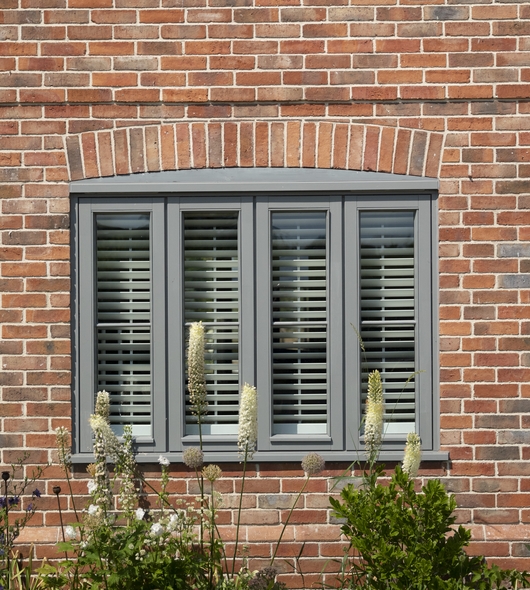
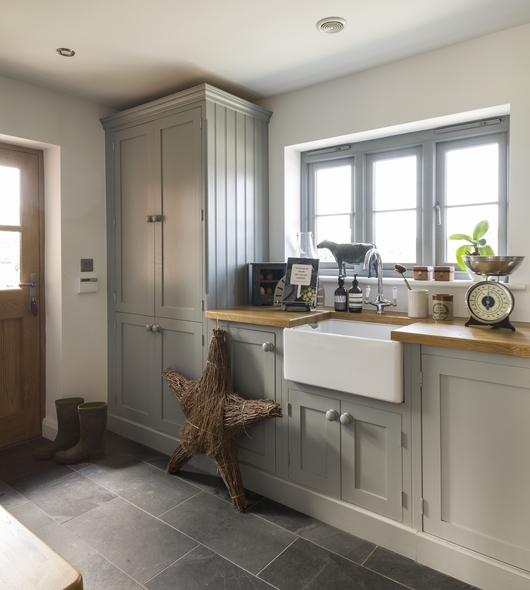

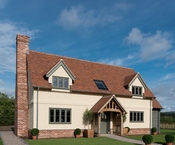
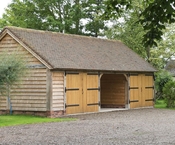
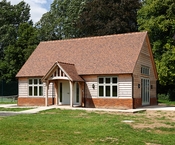




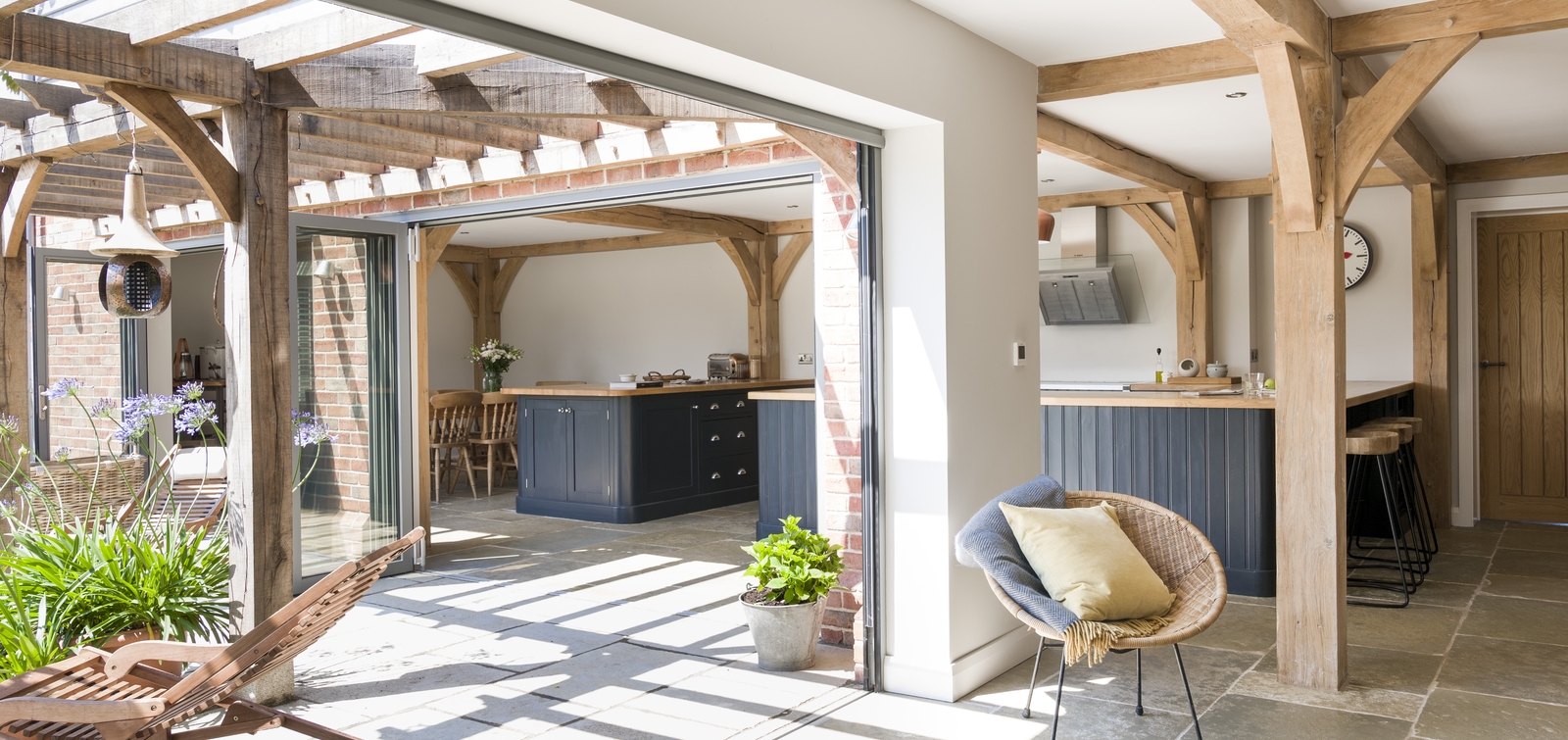

What the customer says