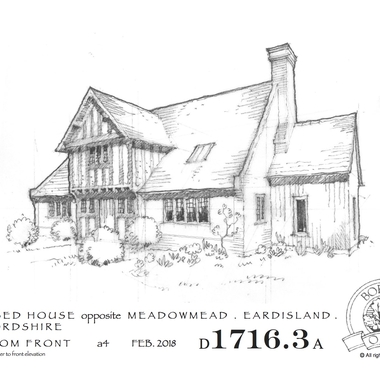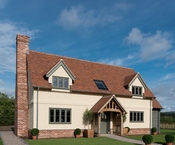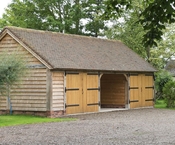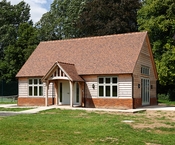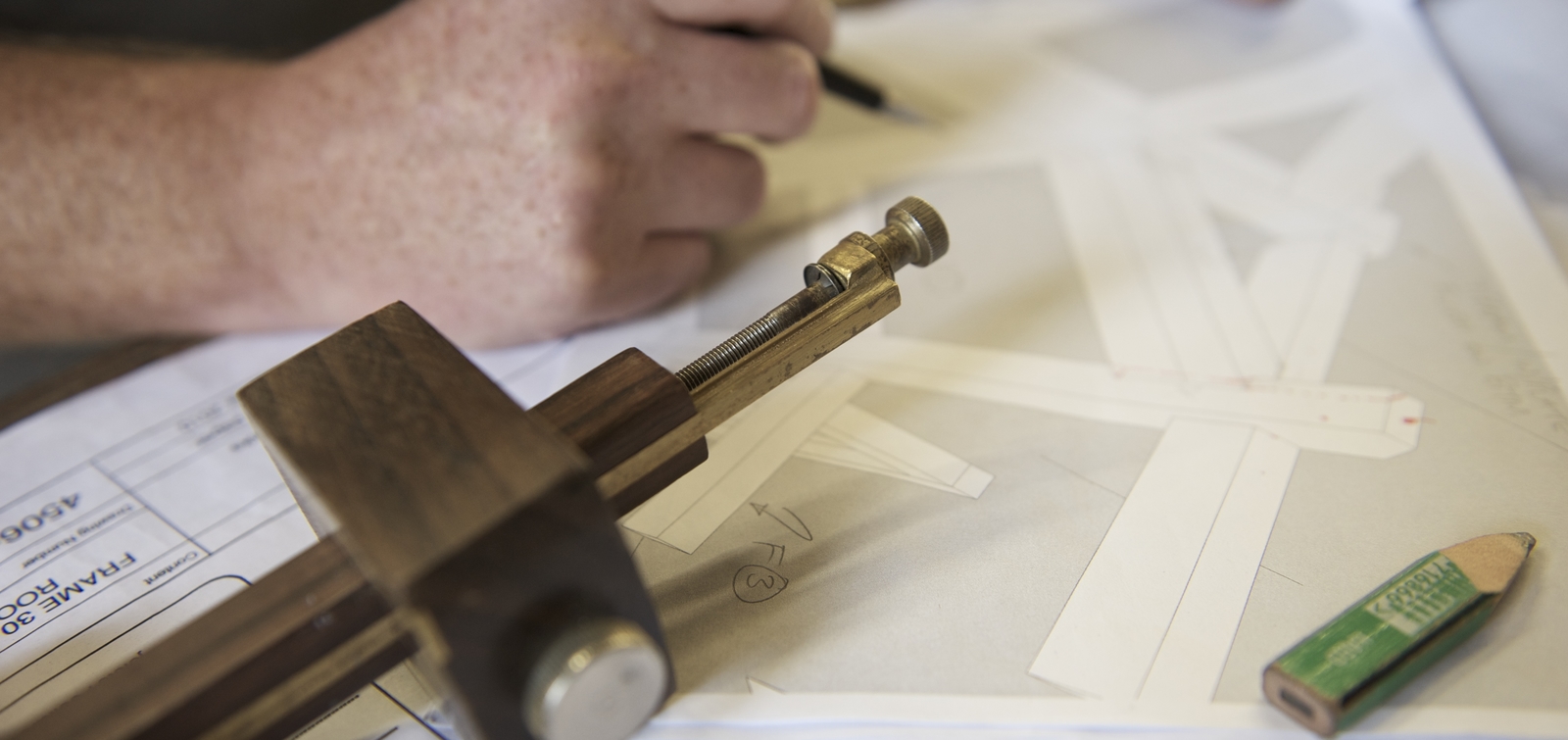
Redgate House - No. 5
With planning approval under our belt the project detail and drawings were sent to the Border Oak Technical Design Team.
They began the tricky task of extrapolating the various layers of the project and translating the planning sketches into working drawings, engineering drawings, Building Regulation drawings and frame drawings.
It's impossible to really explain how much work goes into this part of a project and how complicated and thoughtful it is. It really needs a team of highly skilled draughtsmen and people who are used to bespoke design work (every Border Oak house is different) but also understand oak framing and how it interacts with all other materials and services. Luckily this part of the Border Oak design process can take place on computers using modern technologies and computer aided design programs.
Whilst it is always a complex process it was especially tricky on a house such as this where there are multiple different materials and process and because the house has has a intricate floor plan and roof, raised 700mm suspended floor, open plan interior and several unique details such as bracketed guttering.
Without the various sets of drawings it is very difficult to make anything, order anything or build anything.
Everything is covered in the drawings from underfloor heating, to bathroom layouts, corner junctions to encapsulation. And the drawings become what is used to sign off Building Regs, to procure materials, to make the oak frame and eventually build on site.
Whilst the design team work through the drawings a specification meeting is held to finalise all the detail of the house - floor covering, door handles, light switches, joinery detail, paint colours..........it is almost overwhelming to make these decisions from a standing point so we try and make it a bit easier and more enjoyable by using our showhouse as an example of finishes and also having a range of choices at our offices. And we have a fabulous black book of contacts who can make stuff and find stuff too.
As John knew exactly what he wanted the specification meeting was quick and straightforward. Sort of! All the major finished were agreed, but the smaller detail was left to confirm as the project progressed.
Meanwhile the oak frame drawings were completed and the oak was ordered - ready for the workshop to create their magic.
