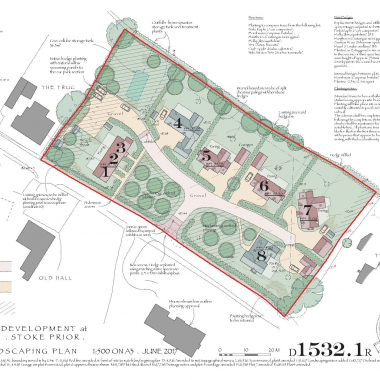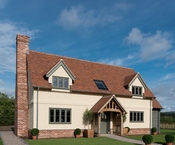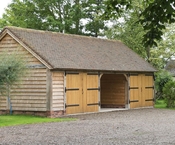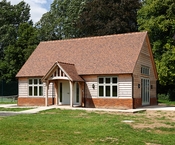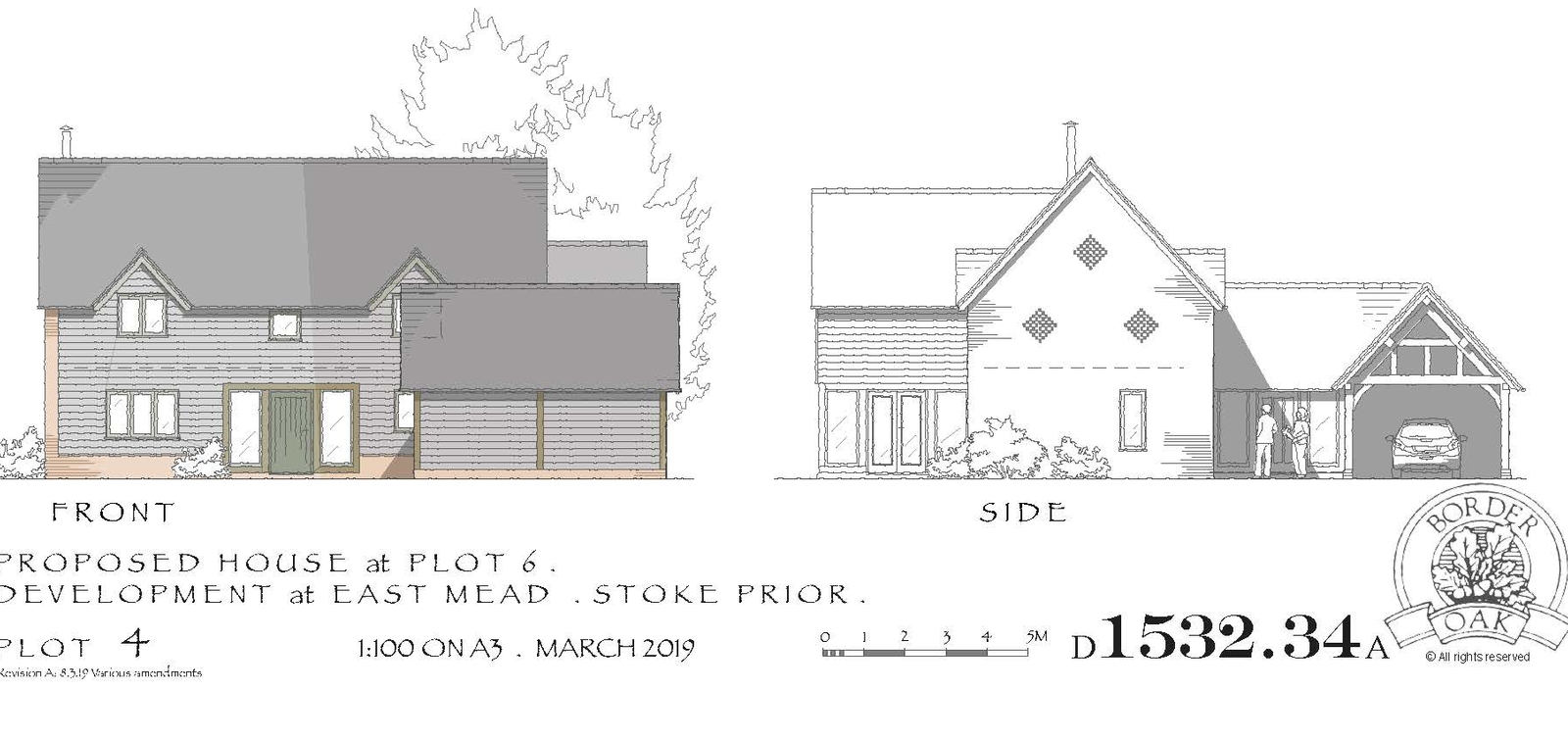
Planning Secured - Plot 4 Eastmead!
Planning Approved!!
We have recently secured planning approval for a larger plot and larger house design for Plot 4 Eastmead, Stoke Prior, Herefordshire.
The new design and layout takes full advantage of the brilliant location, with views across unspoilt countryside and the nature area we are creating as part of the overall scheme.
The revised approval is a bespoke barn style design conceived specifically for this plot and is part of a project of just 5 custom build homes on the edge of this popular village.
We have utilised the same palette of materials found across the wider scheme (weatherboarding, handmade brick, handmade clay tiles, green oak framing etc.) to create a sense of cohesion and consideration - a palette of natural, high specification materials that also reflects the overall setting and landscape. The barn design retains our renowned focus upon vernacular proportions, scale, massing and detail, but also has a contemporary interpretation with large areas of glazing and an open plan arrangement.
Ideal for family living or home based working, the new design includes an open plan kitchen and dining space with adjacent utility room, along with a private home office on the ground floor plus a generously sized sitting room with access to the large garden and views over fields.
The first floor includes 3 double bedrooms (dressing room and en-suite to master), and a good size family bathroom plus wonderful views of Herefordshire hills and farmland.
You can view the floor plans and elevations for Plot 4 and the remaining plots 5 & 6 in more detail here.
If you would like any information regarding any of our plots, please get in touch with us via telephone 01568 708 752 or email enquiries@borderoak.com
